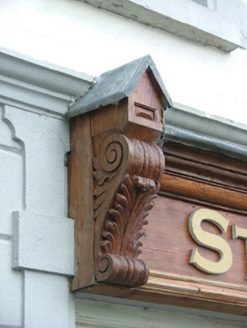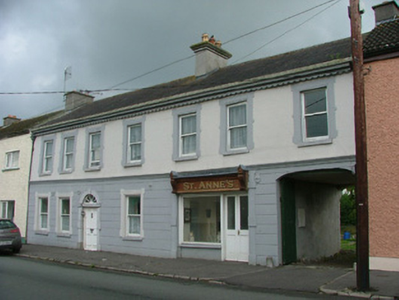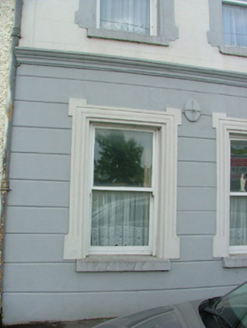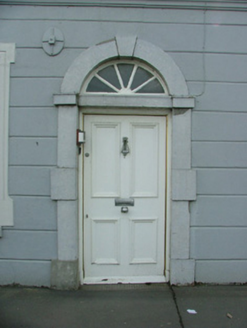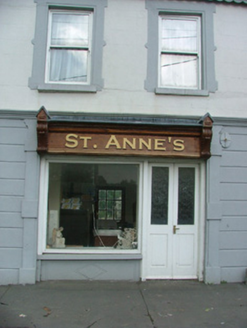Survey Data
Reg No
14808020
Rating
Regional
Categories of Special Interest
Architectural
Original Use
House
In Use As
House
Date
1820 - 1860
Coordinates
247241, 227428
Date Recorded
13/08/2004
Date Updated
--/--/--
Description
Terraced seven-bay two-storey house, built c.1840, with shopfront and integral carriage arch. Originally two properties. Building fronts directly onto street. Pitched slate roof with rendered chimneystacks and terracotta pots. Chanelled render to ground floor with ruled-and-lined render above and tooled stone string course. Square-headed window openings, with stucco surround, timber sash windows with tooled stone sills. Round-headed door opening with tooled limestone block-and-start surround, timber spoked fanlight and timber panelled door. Integral carriage arch opening with replacement double battened timber door and stones wheel guards. Stucco shopfront with replacement fascia and console brackets. Glass display windows and replacement glazed double timber doors.
Appraisal
This fine terraced house with decorative details such as varying rendered finishes, stucco window surrounds and the flat-panelled door, adds character to the Daingean streetscape. Retaining its single-pane timber sash windows, the building certainly stands out and is one of the most attractive in the town.
