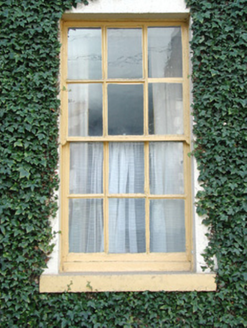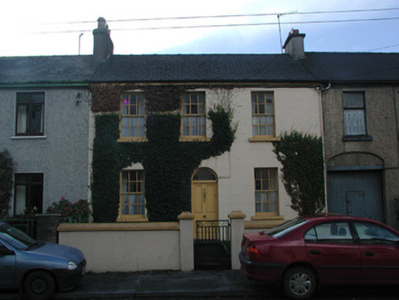Survey Data
Reg No
14807120
Rating
Regional
Categories of Special Interest
Architectural
Original Use
House
In Use As
House
Date
1830 - 1840
Coordinates
233810, 224624
Date Recorded
14/10/2004
Date Updated
--/--/--
Description
Terraced three-bay two-storey house, built c.1838. Set back from street. Pitched tiled roof with rendered chimneystack and cast-iron rainwater goods. Ruled-and-lined render to walls. Timber sash windows with stone sills. Round-headed door opening with timber panelled door and glazed fanlight, limestone step and threshold. Front of site bounded by modern rendered wall with metal gate.
Appraisal
This house like others within Victoria Terrace exhibits elements of early nineteenth-century domestic urban architecture. Its proportions and form follow that of the terraced houses; all being three bays wide and two storeys tall. This house in particular retains many early features and materials which are important to its architectural character, including the six-over-six timber sash windows, timber panelled door and limestone step and threshold. The house is integral to the terrace and also plays an important role in the architectural heritage of Tullamore.



