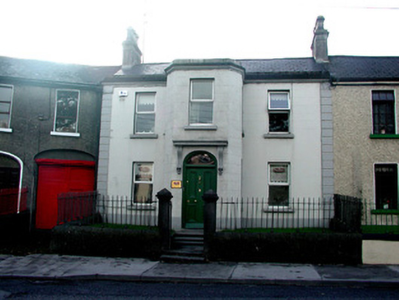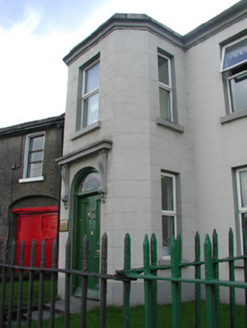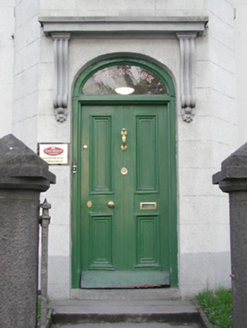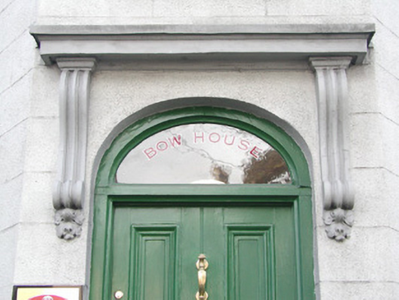Survey Data
Reg No
14807118
Rating
Regional
Categories of Special Interest
Architectural, Technical
Original Use
House
In Use As
House
Date
1830 - 1840
Coordinates
233827, 224607
Date Recorded
14/10/2004
Date Updated
--/--/--
Description
Terraced three-bay two-storey house, built in 1838, with projecting full-height entrance bay. Set back from the street. Pitched tiled roof with terracotta ridge tiles and rendered chimneystacks. Smooth rendered plinth, ruled-and-lined walls to moulded parapet and channelled quoins. Replacement uPVC windows with stone sills. Round-headed door opening with timber panelled door and fanlight surmounted by cornice supported on console brackets. Front site bounded by roughcast rendered plinth wall with curved limestone coping surmounted by wrought-iron railings. Cylindrical limestone gate piers with pyramidal capping stones and wrought-iron gates give access to front site.
Appraisal
Bow House was built as part of a terrace of similar three-bay two-storey houses by a Tullamore printer, Richard Willis. This house, however, differs from its neighbours as the entrance is within a full-height projecting bay. The render details on the structure also adds to the overall architectural appeal, which is completed by the limestone boundary wall with wrought-iron railings. Bow House is an integral part of the early Victorian terrace as well as being an important piece of the architectural heritage.







