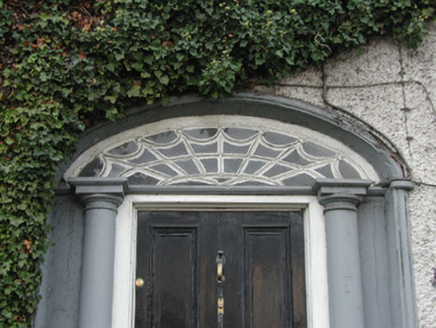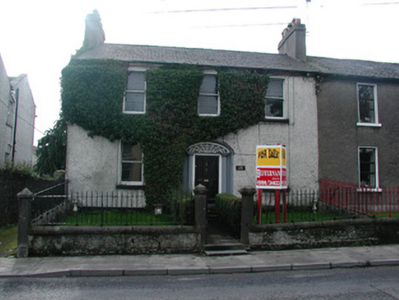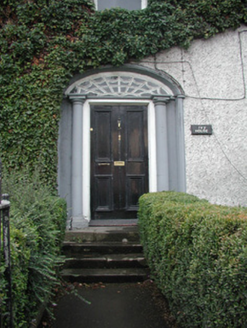Survey Data
Reg No
14807117
Rating
Regional
Categories of Special Interest
Architectural, Artistic
Original Use
House
In Use As
House
Date
1835 - 1840
Coordinates
233842, 224595
Date Recorded
14/10/2004
Date Updated
--/--/--
Description
End-of-terrace three-bay two-storey house, built in 1838, with return and extensions to rear. Set back from street. Pitched tiled roof with some rendered chimneystacks and some cast-iron rainwater goods. Smooth render to plinth with roughcast render to walls. Timber sash windows with stone sills to façade, replacement timber casement windows to rear elevation. Segmental-headed door opening with timber panelled door flanked by stone engaged columns surmounted by spider web fanlight. Limestone steps give access to entrance with cast-iron boot scrapper. Roughcast rendered outbuilding to rear of site with pitched tiled roof. Smooth rendered plinth wall with limestone coping surmounted by wrought-iron railings bounds front of site. Rear site accessed through wrought-iron gates with single square-profile. Limestone gate pier with pyramidal capping stone.
Appraisal
Ivy House terminates Victoria Terrace on O'Moore Street and is similarly scaled to adjacent houses in the terrace. It retains many original elements and features which heighten its architectural merit. The entranceway with its engaged stone columns and ornate spider web fanlight enlivens the façade and the plinth wall which bounds the front site, with its fine limestone piers and wrought-iron railings, completes the setting.





