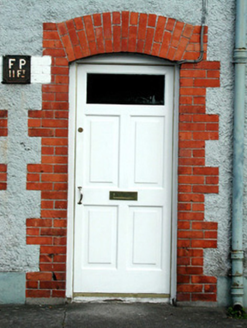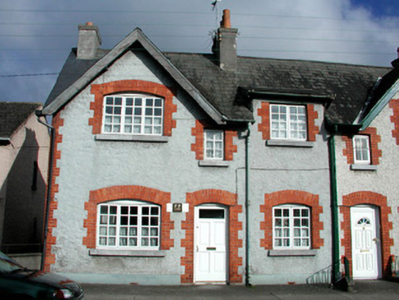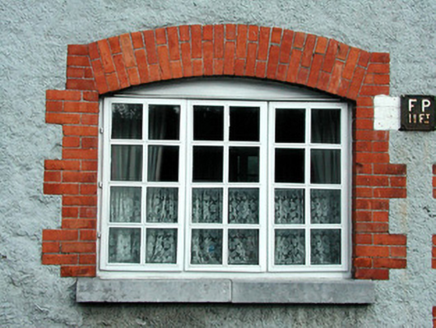Survey Data
Reg No
14807093
Rating
Regional
Categories of Special Interest
Architectural
Original Use
House
In Use As
House
Date
1890 - 1910
Coordinates
234191, 225432
Date Recorded
08/10/2004
Date Updated
--/--/--
Description
End-of-terrace three-bay two-storey house, built c.1900, with gabled-bay to west. Fronts directly onto street. Pitched slate roof with terracotta ridge tiles, rendered chimneystacks, terracotta pots and cast-iron rainwater goods. Timber barge-board to gable. Pebbledash render to walls with smooth plinth and red brick quoins. Segmental and square-headed window openings with replacement uPVC windows, cut limestone sills and moulded red brick surrounds. Segmental-headed door opening with moulded red brick surround and timber panelled door.
Appraisal
Built as part of a terrace of five, this house displays an irregular architectural form with gable and varied windows, thus enhancing the front elevation. The red brick decorative detailing forms an aesthetically pleasing contrast with the rendered walls. Overall, this terrace forms an attractive streetscape along the northern bank of the Grand Canal.





