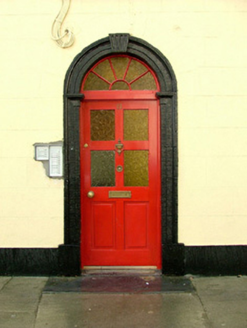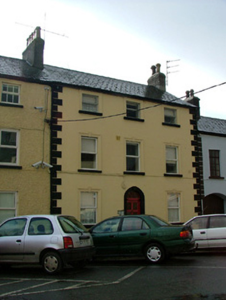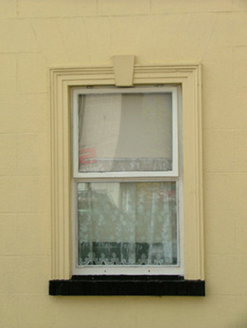Survey Data
Reg No
14807074
Rating
Regional
Categories of Special Interest
Architectural
Original Use
House
In Use As
Apartment/flat (converted)
Date
1800 - 1840
Coordinates
234078, 224984
Date Recorded
08/10/2004
Date Updated
--/--/--
Description
Terraced three-bay three-storey house, built c.1820. Fronts directly onto street. Pitched tiled roof with terracotta ridge tiles, rendered chimneystacks and terracotta pots and some cast-iron rainwater goods. Ruled-and-lined render to walls with smooth render to quoins. Replacement timber casement windows with moulded surrounds and stucco keystone with painted sills. Round-headed door opening with tooled stone surrounds and decorative keystone with replacement timber and glazed door with timber spoked fanlight. Limestone threshold.
Appraisal
Located at the lower end of Church, this building forms part of an architecturally designed terrace of houses. Francis Johnston, the architect, was responsible for the design of Lower Church Street, while visiting Tullamore in connection with the building of Charleville Castle. He apparently designed the layout of the street and the height of the terrace. Although altered the façade of this building is enhance by its decorative window and door surrounds which enliven its appearance whilst adding architectural significance to the building. As part of a row of similar structures this building contributes positively to the streetscape.





