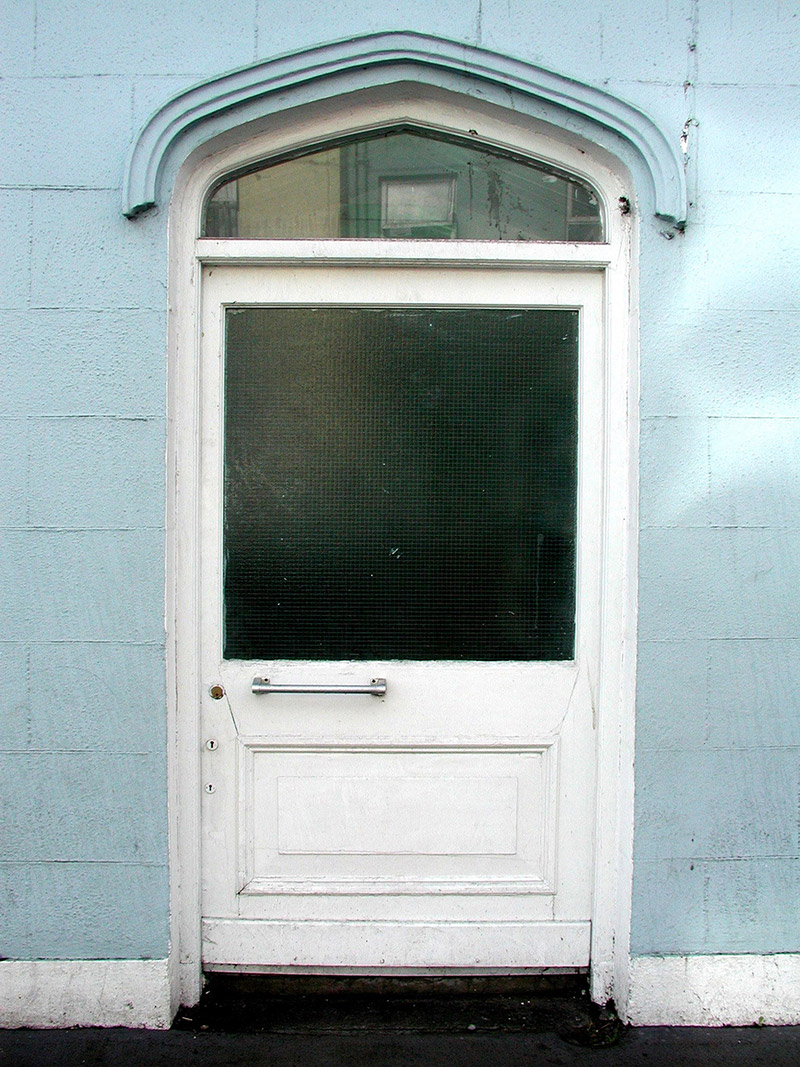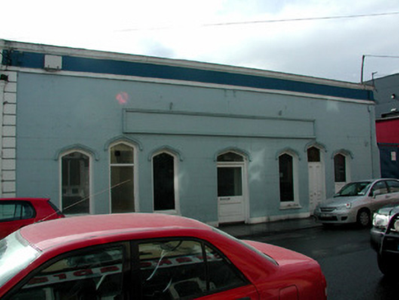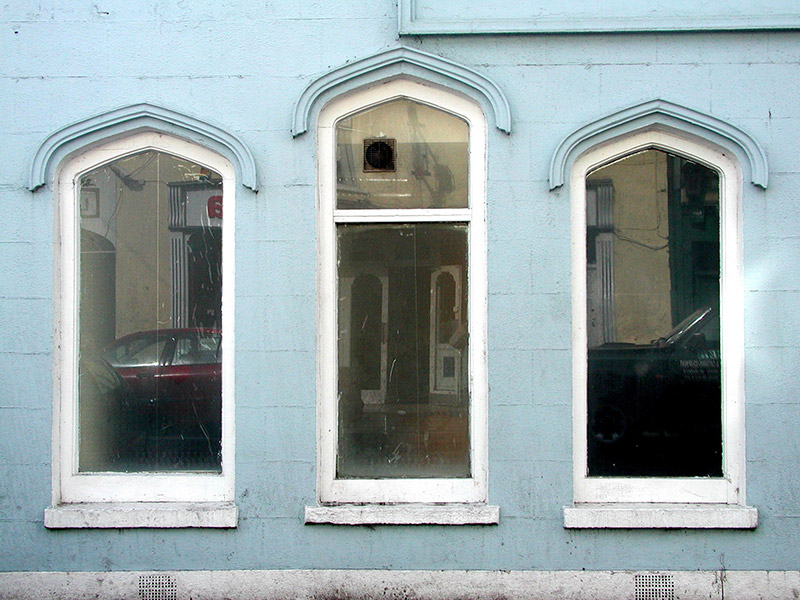Survey Data
Reg No
14807070
Rating
Regional
Categories of Special Interest
Architectural
Original Use
Hall
In Use As
Office
Date
1840 - 1880
Coordinates
233971, 225053
Date Recorded
08/10/2004
Date Updated
--/--/--
Description
End-of-terrace seven-bay single-storey former hall, built c.1860, now in use by adjacent public house. Fronts directly onto street. Pitched corrugated-iron roof hidden by parapet to front. Ruled-and-lined render to front elevation with quoins to east corner, cornice and plat band to parapet and fascia. Tudor arched window openings, grouped in three with rendered hoodmouldings and stone sills. Central window to west has been converted for use as a doorway with timber panelled door and overlight inserted. Centrally placed Tudor arched door opening with replacement glazed timber door with overlight and hoodmoulding.
Appraisal
Though its original use is uncertain, this attractive building employs notable decorative detailing and as a result is a fine contributor to the architectural heritage of Church Street. Its well ordered façade, divided into three sections, displays attractive render decoration and elaborate Tudor arched window and door openings. Now used by the public house to the west as offices, this structure forms a curious element within its setting.





