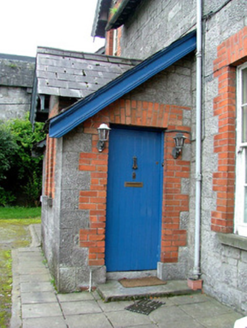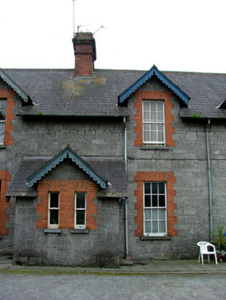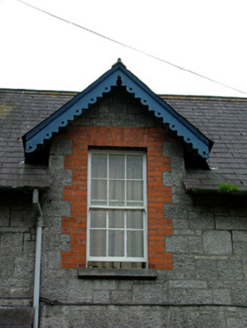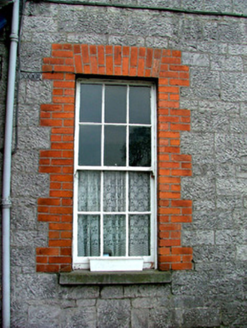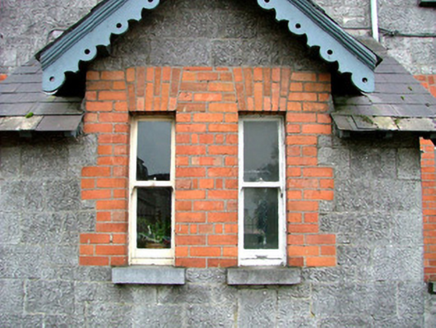Survey Data
Reg No
14807044
Rating
Regional
Categories of Special Interest
Architectural
Original Use
Officer's house
In Use As
House
Date
1850 - 1870
Coordinates
233508, 224482
Date Recorded
11/10/2004
Date Updated
--/--/--
Description
Terraced multiple-bay two-storey gaol warden's house, built c.1860, with extension to rear and shared lean-to porch and half dormer windows to front. Pitched slate roof with terracotta ridge tiles, red brick chimneystacks and cast-iron rainwater goods. Snecked dressed limestone walls. Timber sash windows with red brick surrounds and tooled stone sills. Squared-headed door opening with red brick surround and timber battened door. Set back from street.
Appraisal
Built in association with Tullamore gaol, this house forms part of a terrace of identical structures which are unique in design. The modest design is enhanced by the attention to detail employed in its execution. The half dormer window enlivens the façade of the building, whilst the use of red brick in the window and door surrounds adds textural variation. These features combine to add visual appeal, affording an attractive appearance.
