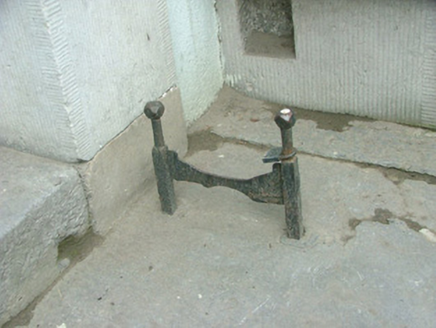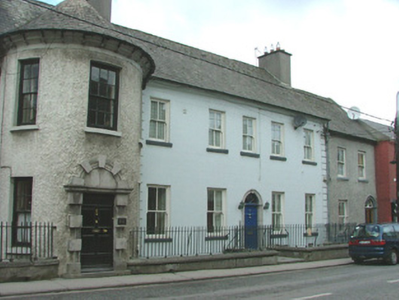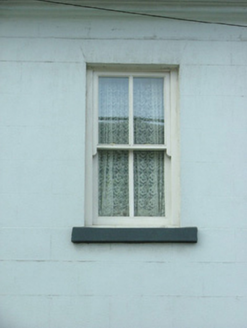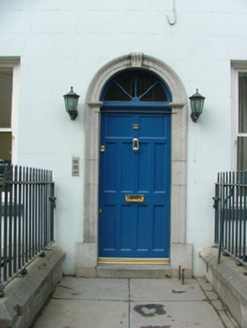Survey Data
Reg No
14807030
Rating
Regional
Categories of Special Interest
Architectural
Original Use
House
In Use As
House
Date
1800 - 1840
Coordinates
233793, 224796
Date Recorded
14/10/2004
Date Updated
--/--/--
Description
Terraced five-bay two-storey over basement house, built c.1820. Set back from the street. Pitched slate roof with rendered chimneystacks and cast-iron rainwater goods. Ruled-and-lined render to walls with rendered eaves course and channelled quoins. Replacement timber sash windows with painted sills. Round-headed door opening with tooled stone surround and decorative keystone. Replacement timber spoked fanlight and timber panelled door with bootscraper. Cut stone plinth wall with tooled stone coping and wrought-iron railings to front of site.
Appraisal
This handsome building, which is set back from the street, has been maintained in excellent condition with many features remaining such as its timber sash windows. The tooled stone door surround reflects the work of skilled craftsmen and contributes to the streetscape and the overall architectural heritage of Tullamore.







