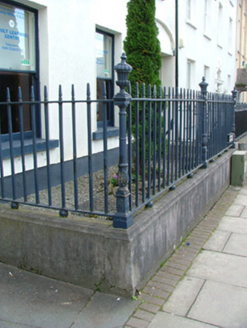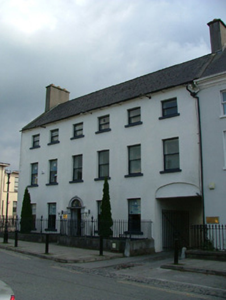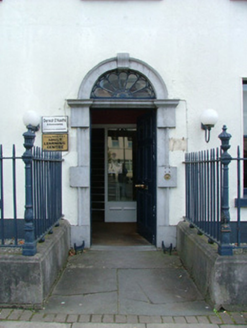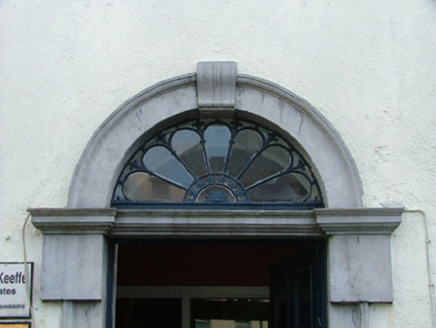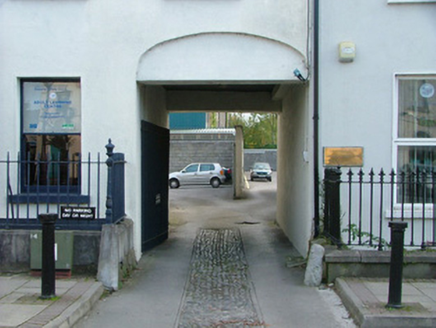Survey Data
Reg No
14807021
Rating
Regional
Categories of Special Interest
Architectural, Artistic, Technical
Original Use
House
In Use As
Office
Date
1760 - 1800
Coordinates
233957, 224963
Date Recorded
12/10/2004
Date Updated
--/--/--
Description
End-of-terrace six-bay three-storey house, built c.1780, with integral carriage arch and extension to rear. Set back from O'Connor Square. Pitched tiled roof with terracotta ridge tiles and smooth rendered chimneystacks, mansard roof to extension. Smooth rendered plinth and walls. Replacement timber sash windows with stone sills. Round-headed door opening with tooled limestone block-and-start limestone surround with timber panelled door, c.1830s petal fanlight, limestone threshold, entrance flanked by cast-iron bootscrapers. Square-headed integral carriage arch to west. Front site bounded by limestone plinth wall surmounted by wrought-iron railings with urn newel posts. Concrete wall bounds rear.
Appraisal
Prominently sited, this house is an important element within the town's historic building stock. The finely carved limestone door surround, the timber sash windows and integral carriage arch and elegant wrought-iron railings with urn newels contribute to the architectural character of the property.
