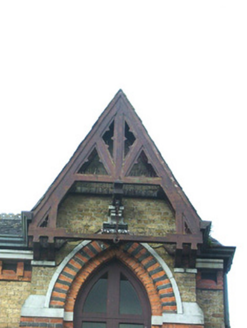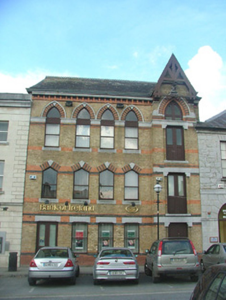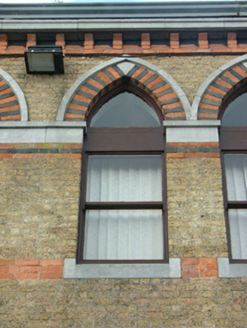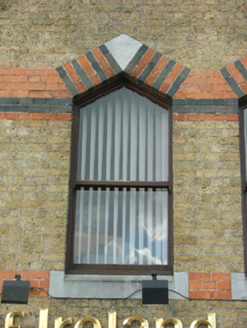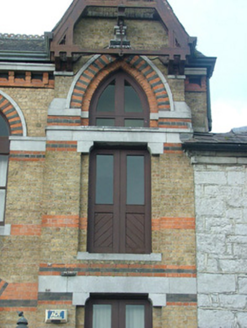Survey Data
Reg No
14807016
Rating
Regional
Categories of Special Interest
Architectural, Social, Technical
Original Use
Granary
Historical Use
Shop/retail outlet
In Use As
Bank/financial institution
Date
1850 - 1890
Coordinates
233912, 225017
Date Recorded
12/10/2004
Date Updated
--/--/--
Description
Terraced five-bay three-storey former agricultural supplier's outlet, built c.1870, with gable-fronted projecting bay. Fronts directly onto O'Connor Square. Now used as a bank. Pitched slate roof with terracotta ridge cresting, tooled stone eaves course and bargeboards to projecting bay. Yellow brick walls with red and brown brick string course. Pointed-arched window to first and second floors with square-headed windows to ground floor. Triangular-headed and pointed-arched brick openings to first and second floor windows with limestone lintels to ground floor and limestone sills to upper floors, all with timber windows. Square-headed door openings with limestone lintels and double timber and glazed doors. Hoist to roof level of projecting bay.
Appraisal
Used as a bank, this highly ornate building boasts a wonderful use of multi-coloured brickwork. A photograph of the square taken c.1900 shows fasia boards to the ground and first floors with lettering reading: 'Manure & Seeds, Farm Implements'. Constructed during the nineteenth century, the structure is very decorative, availing of contemporary materials and design styles. Its gabled bay with hoist and multi-levelled doorways indicate that the structure was possibly used to store grain on upper levels, and was likely built as a granary. The varying use of brick and limestone creates textural variation in the building, giving it an enormity of character and individuality.
