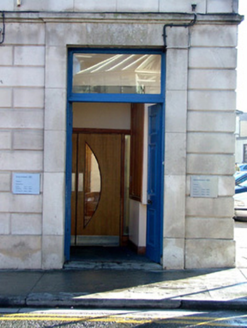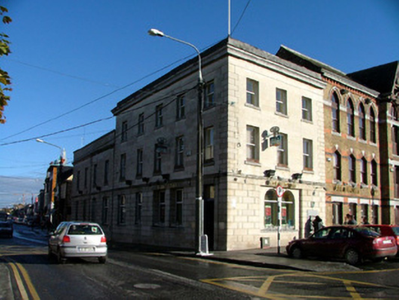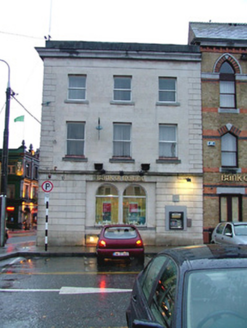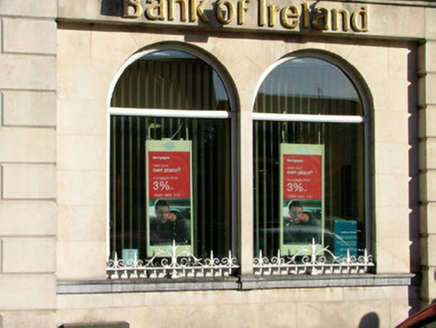Survey Data
Reg No
14807015
Rating
Regional
Categories of Special Interest
Architectural, Social
Previous Name
Hibernian Bank
Original Use
Bank/financial institution
In Use As
Bank/financial institution
Date
1864 - 1908
Coordinates
233901, 225018
Date Recorded
21/10/2004
Date Updated
--/--/--
Description
End-of-terrace corner-sited five-bay three-storey bank, built in 1864, with four-bay two-storey extension to north. Refurbhised in 1908. Hipped slate roof with terracotta ridge tiles and some cast-iron rainwater goods, hidden behind parapet. Channelled Portland stone to ground floor with string course at first floor level and ashlar elevations to upper floors, cornice at roof level surmounted by parapet. Timber sash windows with stone sills, with paired round-headed windows to ground floor south elevation and replacement uPVC windows to ground floor. Square-headed door opening with double timber panelled door and overlight.
Appraisal
Originally built as the Hibernian Bank in 1864, this building was carefully restored and improved in the early twentieth century. The present building of Portland stone was designed by W. H. Byrne in 1908. Architectural design and detailing are apparent in the building's design and the choice of channelled Portland stone to the ground floor with ashlar to the upper floors. The stark appearance of the building allows it to stand out as a prominent structure on the corner of O'Connor Square, while its stone façade contrasts with its neighbouring brick and rendered structures, adding textural variation to the overall appearance of the square.







