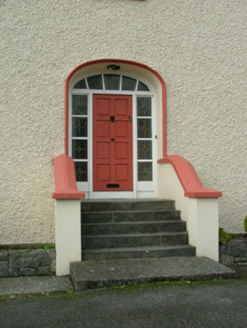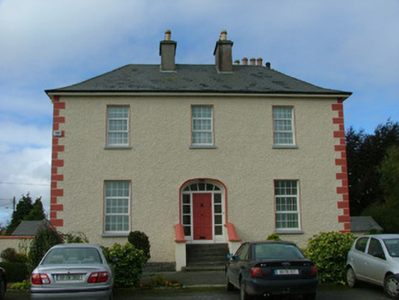Survey Data
Reg No
14806017
Rating
Regional
Categories of Special Interest
Architectural
Previous Name
Saint Mary's Catholic Church
Original Use
Presbytery/parochial/curate's house
In Use As
Presbytery/parochial/curate's house
Date
1860 - 1900
Coordinates
211338, 224546
Date Recorded
30/09/2004
Date Updated
--/--/--
Description
Detached three-bay two-storey over basement parochial house, built c.1820. Hipped slate roof with rendered chimneystacks, terracotta pots and cast-iron rainwater goods. Roughcast render to walls with rendered quoins. Replacement uPVC windows with painted sills. Segmental-headed recessed door opening with moulded surround. Replacement timber door with replacement stained glass timber fanlight and sidelights. Door is accessed by tooled stone steps with rendered flanking wall with capping and piers to steps. Outbuildings to rear.
Appraisal
The parochial house in Ferbane, though much altered, still retains some positive aspects. The regularity of its fenestration, the setting of its central door and attractively hipped roof make contribute to an appealing exterior.



