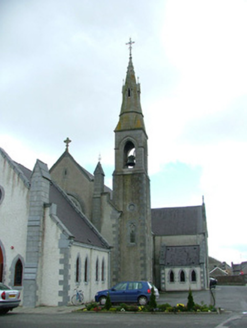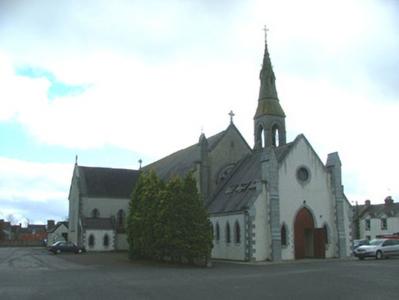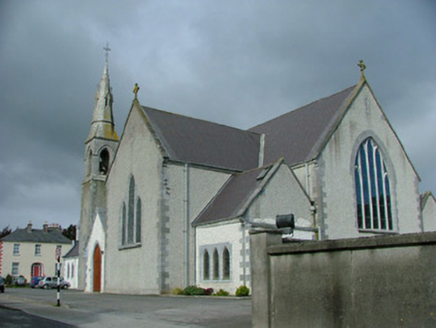Survey Data
Reg No
14806016
Rating
Regional
Categories of Special Interest
Architectural, Artistic, Social, Technical
Previous Name
Saint Mary's Catholic Church
Original Use
Church/chapel
In Use As
Church/chapel
Date
1890 - 1900
Coordinates
211405, 224545
Date Recorded
30/09/2004
Date Updated
--/--/--
Description
Detached cruciform Roman Catholic church, built c.1820 with extensive renovations in 1896 by architect William Hague. Two-stage tower with broach spire to south side. Four-bay entrance extension added to western gable. Set within its own yard. Pitched tiled roof with tooled stone coping and cross finial to gables. Pebbledash render to walls with tooled stone quoins and buttresses. Roughcast render and tooled limestone quoins to lowest stage of tower. Ashlar limestone to belfry and spire, surmounted by wrought-iron cross. Pointed-arched window openings to nave and transept with tooled stone surrounds, stone sills and stained glass windows. Pointed-arched eastern window opening with stone mullions forming five lancets and stained glass. Rose window with tooled stone surround to original gable end at west. Trefoil-headed lancet openings to tower and lucarnes of spire with tooled stone surround. Pointed-arched openings to belfry with tooled stone surround, hoodmouldings and cast-iron bell. Original entranceway blocked off, replaced by pointed-arched door opening with tooled stone surround and replacement timber door. Oculus to entranceway.
Appraisal
Originally built in 1820 and later reworked in 1896, this church is a composite of building phases and decoration. As a result it has a distinctive architectural character. Its most notable element is the attractive bell tower, which is slender and finely executed. As a centre of divine worship and a focal point for many of Ferbane's inhabitants, The Immaculate Conception Church holds a significant position within the community.





