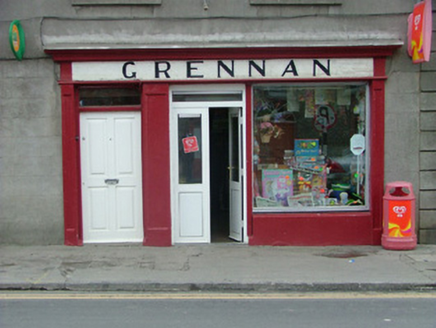Survey Data
Reg No
14806009
Rating
Regional
Categories of Special Interest
Architectural
Original Use
House
In Use As
House
Date
1860 - 1900
Coordinates
211546, 224554
Date Recorded
30/09/2004
Date Updated
--/--/--
Description
End-of-terrace three-bay two-storey house, built c.1880, with shopfront to ground floor and return to rear. Fronts directly onto street. Pitched tiled roof terracotta ridge tiles, rendered chimneystacks and cast-iron rainwater goods. Ruled-and-lined render to walls with rendered quoins. Timber sash window to ground floor with moulded stucco surround and painted sill. Replacement uPVC windows to first floor. Square-headed door opening with overlight to house set in north end of shopfront. Replacement uPVC window and door to shopfront flanked by rendered pilasters with timber fascia and rendered cornice. Outbuildings to rear site.
Appraisal
The modest façade of this house and shop is enhanced by the attention to render detailing. Ruled-and-lined rendered walls, channelled quoins, a stucco window surround and traditional shopfront are all original features that make Grennan's a valuable addition to the architectural heritage of Ferbane.



