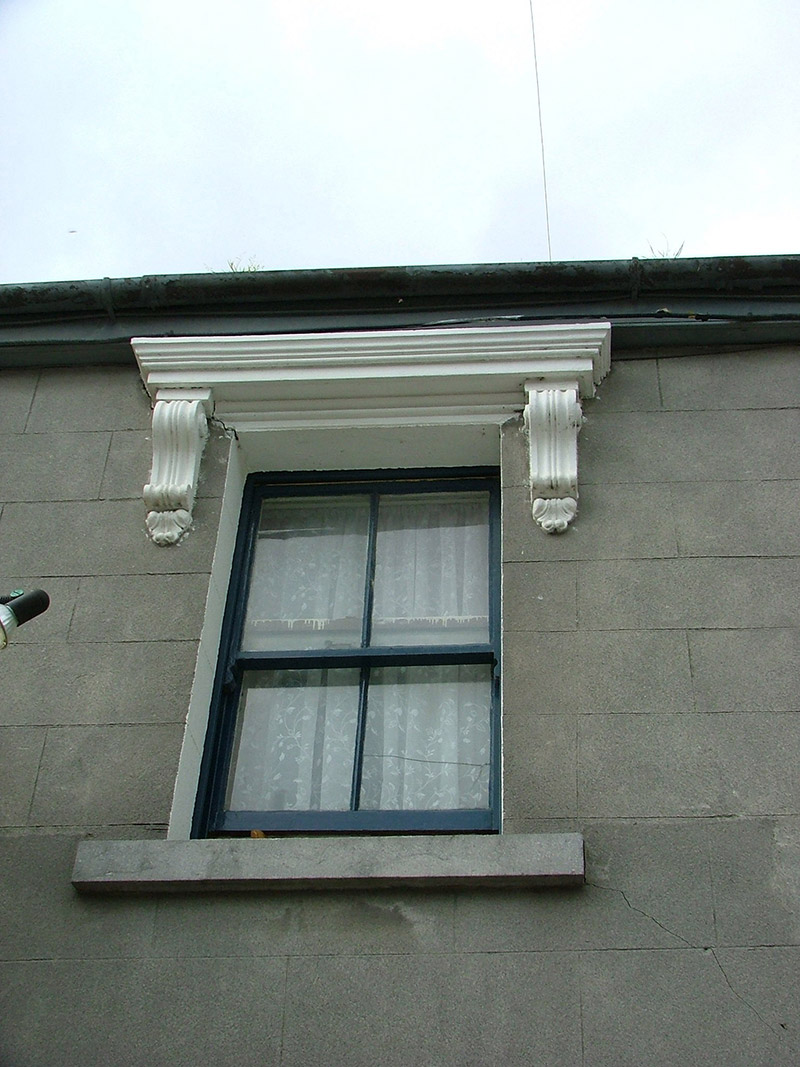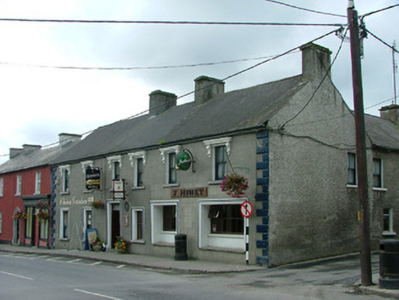Survey Data
Reg No
14806006
Rating
Regional
Categories of Special Interest
Architectural
Original Use
House
In Use As
House
Date
1850 - 1890
Coordinates
211522, 224510
Date Recorded
30/09/2004
Date Updated
--/--/--
Description
End-of-terrace corner-sited six-bay two-storey house, built c.1870, with pubfront. Pitched slate roof with rendered chimneystacks. Ruled-and-lined render to facade with quoins. Roughcast render to side elevation, rear and return. Square-headed window openings with timber sash windows, moulded stucco console brackets supporting cornices to first floor. Stone sills throughout. Square-headed window openings to ground floor with moulded stucco surrounds, stone sills and timber sash windows. Pair of square-headed recessed display windows to ground floor with moulded stucco surrounds and timber casement windows. Square-headed door opening with timber replacement double door and overlight.
Appraisal
An imposing structure within the Ferbane streetscape, J. Hiney's public house has a traditional Irish character. Modest in its functional design, it is made unique by the incorporation of decorative window surrounds. Elaborate console brackets and moulded cornices enhance its upper floor, framing the mid nineteenth-century style sash windows.



