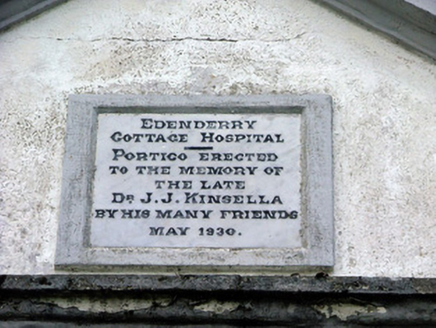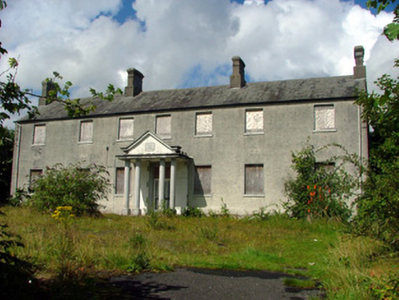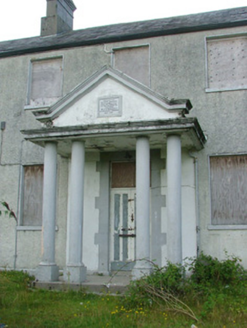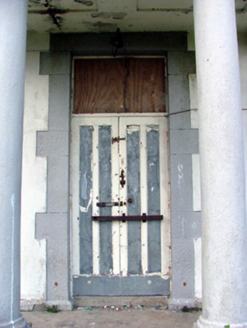Survey Data
Reg No
14804047
Rating
Regional
Categories of Special Interest
Architectural, Historical, Social
Previous Name
Edenderry Fever Hospital
Original Use
Hospital/infirmary
Date
1830 - 1850
Coordinates
262410, 232269
Date Recorded
12/08/2004
Date Updated
--/--/--
Description
Detached seven-bay two-storey former fever hospital, built c.1840, with pedimented portico and return to rear added c.1930. Set within its own grounds. Pitched slate roof with terracotta ridge tiles, rendered chimneystacks and some cast-iron rainwater goods. Roughcast rendered walls. Square-headed window openings with tooled stone sills. Square-headed door opening with tooled limestone block-and-start surround, overlight and double timber doors set under concrete portico with Doric columns and moulded concrete pediment. Date plaque above with '1930' inscribed. Demolished June 2006.
Appraisal
Set within its own grounds, this former fever hospital was built in a time when Ireland was experiencing great hardship. Now derelict, the austere architectural style reflects the harsh realities of building's history. Built as part of a complex with the workhouse, this structure is all that survives today.







