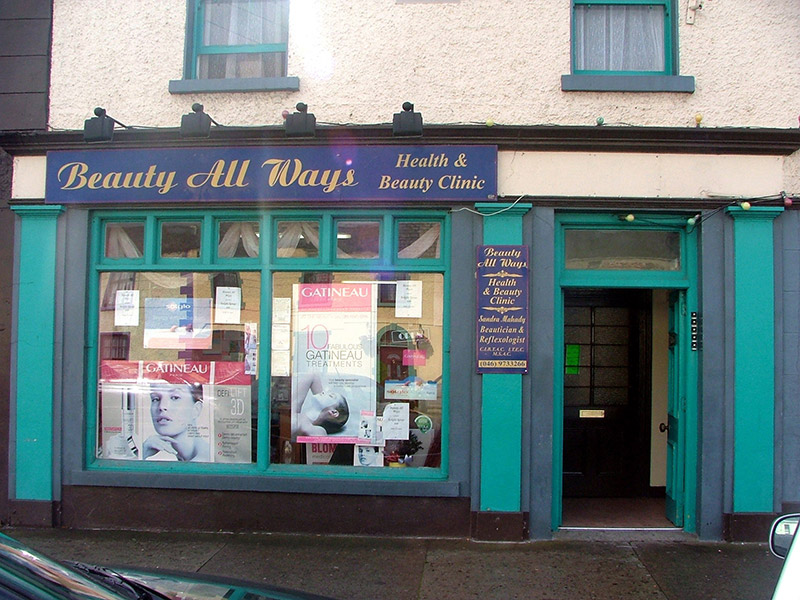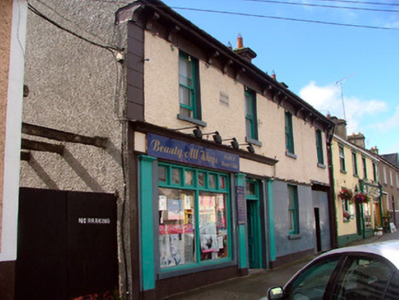Survey Data
Reg No
14804035
Rating
Regional
Categories of Special Interest
Architectural
Original Use
House
In Use As
House
Date
1810 - 1815
Coordinates
263074, 232820
Date Recorded
10/08/2004
Date Updated
--/--/--
Description
End-of-terrace L-plan four-bay two-storey house, built in 1813 and rebuilt in 1923, with shopfront and integral carriage arch. House fronts directly onto street. Pitched slate roof with terracotta ridge tiles and roughcast rendered chimneystacks with cornice. Corbels to eaves course and cast-iron rainwater goods. Pebbledash to east elevation and upper storey of façade with rendered quoins and date plaque. Ruled-and-lined render to ground floor façade with rendered plinth. Timber sash windows with stone sills. Timber panelled double doors with fanlight. Pilasters to shopfront supporting stucco fascia. Replacement display window.
Appraisal
This is a quite substantial house that exhibits simple design elements such as the corbelled eaves course and the chimneystacks. The carriage arch, still used to access the rear, is one of the many remaining original features of the house's exterior which contributes to the architectural heritage of the town.



