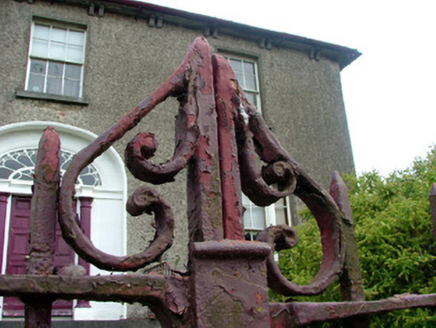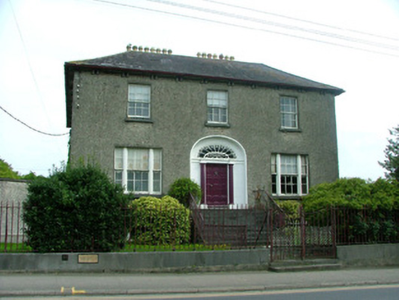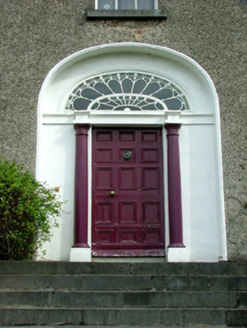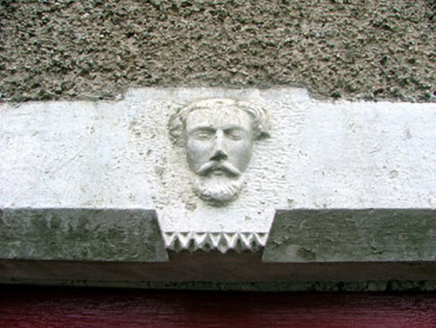Survey Data
Reg No
14804019
Rating
Regional
Categories of Special Interest
Architectural, Technical
Original Use
House
In Use As
House
Date
1810 - 1815
Coordinates
263489, 232938
Date Recorded
10/08/2004
Date Updated
--/--/--
Description
Detached three-bay two-storey over raised basement house, built 1813 to a design by James Brownrigg, with flanking quadrant walls framing front site. Set back from the street. Hipped slate roof with rendered chimneystacks and yellow terracotta pots, cast-iron rainwater goods and corbels to eaves course. Roughcast render to walls. Timber sash windows with limestone sills. Wyatt windows to ground floor façade. Timber panelled door recessed in segmental-headed opening, flanked by engaged Doric columns supporting a petal fanlight. Door approached by flight of tooled limestone steps. Outbuildings to east include the former stables and wash-house. House is bounded to street by cast-iron railings on limestone plinth and wrought-iron gate.
Appraisal
The handsome Blundell House is the highlight of domestic Georgian architecture in Edenderry. James Brownrigg's plans of 1813 were followed closely. The house, steeped in history, was built to house an agent of the Marquis of Downshire. This explains its grandeur and the confidence to include Palladian motifs such as the flanking quadrant walls. It remains remarkably intact with such features including the imposing door and the illuminating Wyatt sash windows. The simply articulated outbuildings retain an air of the house's former glory and complete the complex.







