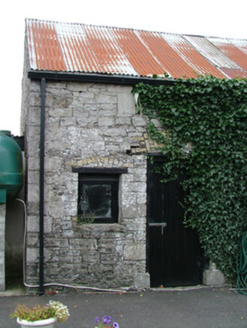Survey Data
Reg No
14804005
Rating
Regional
Categories of Special Interest
Architectural
Original Use
House
In Use As
House
Date
1800 - 1890
Coordinates
263555, 233065
Date Recorded
10/08/2004
Date Updated
--/--/--
Description
End-of-terrace four-bay two-storey house, built c.1870, with integral carriage arch and rear return and extensions. Set within enclave. Pitched slate roof with terracotta ridge tiles and rendered chimneystacks. Ruled-and-lined render to walls. Timber sash windows with stone surrounds and stone sills. Round-headed door opening with block-and-start surround and panelled door. Battened door to carriage arch. Stone outbuildings to rear with pitched corrugated-iron roofs. Set back from road behind boundary hedge and accessed through wrought-iron gates and pedestrian turnstile. Rear site is bounded by limestone wall to west.
Appraisal
Set at the end of a terrace, this house forms an integral part of the group of three. The symmetrical façade, which is enhanced by its decorative window and door surround, creates a pleasant exterior, making this building an attractive addition to the locality.





