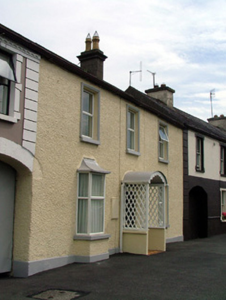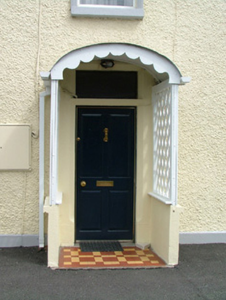Survey Data
Reg No
14804004
Rating
Regional
Categories of Special Interest
Architectural
Original Use
House
In Use As
House
Date
1850 - 1890
Coordinates
263542, 233070
Date Recorded
10/08/2004
Date Updated
--/--/--
Description
Terraced three-bay two-storey house, built c.1870, with extension to rear. Set within enclave. Pitched slate roof with terracotta ridge tiles, ruled-and-lined rendered chimneystacks with terracotta pots. Pebbledashed walls with rendered plinth. Replacement uPVC windows with stucco surrounds and tooled stone sills. Bay window to west. Square-headed door opening with timber panelled door and overlight, glazed terracotta floor tiles, surrounded by modern timber portico, supported by concrete plinth. Stone outbuildings to rear site with pitched slate roofs. Enclave is bounded to street by hedge and accessed through wrought-iron gates.
Appraisal
This house forms an integral part of the terrace of three. Although some of its original features have been altered, the elaborate window surrounds and finely carved door surround exhibit a high quality of craftsmanship. The timber door porch and bay window add a further character to the façade.



