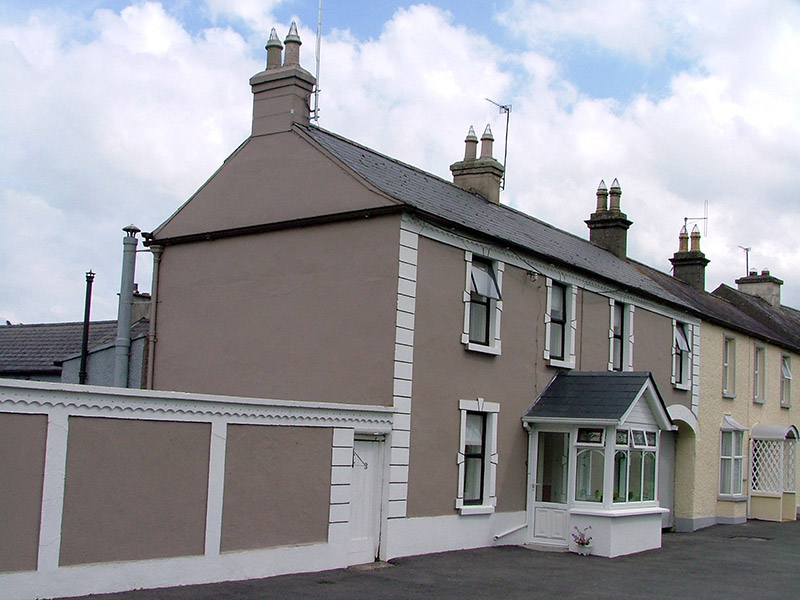Survey Data
Reg No
14804003
Rating
Regional
Categories of Special Interest
Architectural
Original Use
House
In Use As
House
Date
1850 - 1890
Coordinates
263532, 233079
Date Recorded
10/08/2004
Date Updated
--/--/--
Description
End-of-terrace four-bay two-storey house, built c.1870, with integral carriage arch, rear return and extensions. Set within enclave. Pitched slate roof with terracotta ridge tiles, rendered chimneystacks and terracotta pots. Rendered walls with eaves course. Replacement uPVC windows with block-and-start surrounds and stone sills. Square-headed door opening with chamfered surround and overlight concealed by modern porch. Two-storey return and outbuilding to rear with pitched slate roof and pebbledashed walls. Enclave is bounded to street by hedge and accessed through wrought-iron gates.
Appraisal
Although this house has been renovated and much of its original fabric replaced, the symmetrical façade remains architecturally pleasing. The decorative window and door surrounds are striking features. This house forms an attractive group with two other neighbouring houses, set within a private enclosed enclave.

