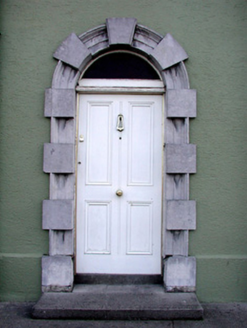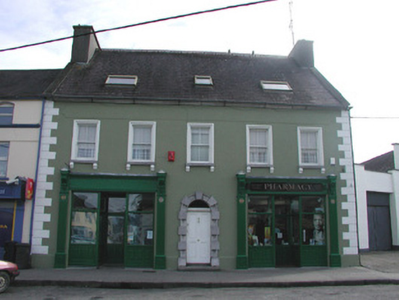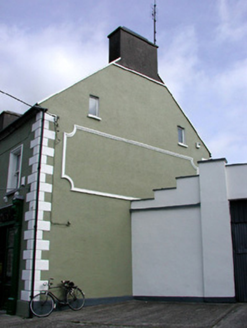Survey Data
Reg No
14802048
Rating
Regional
Categories of Special Interest
Architectural, Technical
Original Use
House
In Use As
House
Date
1760 - 1820
Coordinates
225782, 232654
Date Recorded
24/09/2004
Date Updated
--/--/--
Description
End-of-terrace five-bay two-storey house, built c.1800, with replacement shopfronts to ground floor. Fronts directly onto street. Pitched slate roof with terracotta ridge cresting, rendered chimneystacks, rooflights and cast-iron rainwater goods. Rendered walls with eaves course, plinth and stucco quoins. Timber sash windows with tooled stone sills with corbels and moulded render surrounds. Round-headed door opening door opening with tooled limestone block-and-start surround, timber panelled door and fanlight. Rendered shopfronts comprising central recessed door flanked by display windows over timber stallrisers with pilasters surmounted by console brackets, rendered fascia with dentils and cornice over.
Appraisal
Located on The Square, this imposing building exhibits finely executed render detailing, highlighting its architectural design. Features such as the stucco panel to the side elevation, window and door surrounds and the corbel detailing under the sills enliven the façade, while the skillfully crafted limestone door surround stands out from this render-dominated elevation, forming an interesting contrast. These features assist in making this structure an integral part of the streetscape of Clara.





