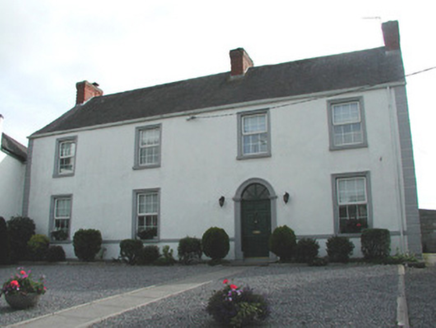Survey Data
Reg No
14802046
Rating
Regional
Categories of Special Interest
Architectural, Technical
Original Use
House
In Use As
House
Date
1810 - 1850
Coordinates
225786, 232627
Date Recorded
24/09/2004
Date Updated
--/--/--
Description
Detached four-bay two-storey house, built c.1830, with return to rear. Pitched slate roof with red brick chimneystacks. Rendered walls with continuous sill course at ground floor level and channelled quoins. Ruled-and-lined render to plinth. uPVC windows with tooled stone sills and stucco surrounds. Round-headed door opening with stucco surround and replacement timber panelled door with overlight. Front site with concrete pathway to entrance.
Appraisal
This house, situated in the very centre of Clara, is a fine example of domestic town architecture. Though altered over the passing of time, the varied render finishes and stucco detailing that surround the openings heightens the building's aesthetic appeal, creating an attractive house, which makes a positive addition to the architectural heritage within the town of Clara.

