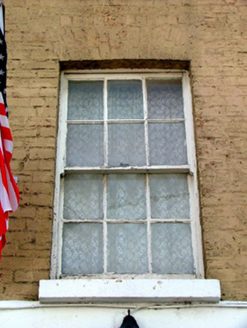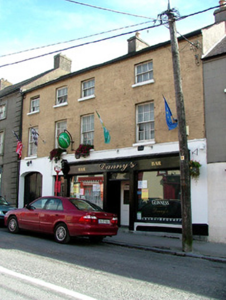Survey Data
Reg No
14802042
Rating
Regional
Categories of Special Interest
Architectural
Original Use
House
In Use As
House
Date
1800 - 1840
Coordinates
225764, 232587
Date Recorded
24/09/2004
Date Updated
--/--/--
Description
Terraced four-bay three-storey house, built c.1820, with modern timber shopfront to ground floor. Fronts directly onto street. Pitched tiled roof with terracotta ridge tiles, rendered chimneystacks and some cast-iron rainwater goods. Rendered walls to ground floor with painted brick to upper storeys of front elevation. Timber sash windows with painted sills. Square-headed door opening to house with replacement timber panelled door and overlight. Timber shopfront with central square-headed door opening with timber panelled door with overlight, flanked by pilasters with capped console brackets. Segmental-headed integral carriage arch to north with timber battened door.
Appraisal
The façade of this terraced house has been well maintained over the passing of time. The marked difference between the render of the ground floor walls and the brick of the upper floors an interesting aesthetic façade, not seen elsewhere along Main Street. The house shaped caps to the console brackets of the shopfront add artistic interest to the ensemble.



