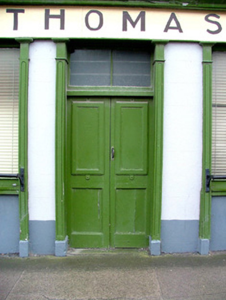Survey Data
Reg No
14802041
Rating
Regional
Categories of Special Interest
Architectural, Technical
Original Use
House
In Use As
House
Date
1840 - 1860
Coordinates
225732, 232577
Date Recorded
27/09/2004
Date Updated
--/--/--
Description
End-of-terrace four-bay two-storey house, built c.1850, with shopfront to ground floor. Fronts directly onto street. Pitched slate roof with terracotta ridge tiles, rendered chimneystacks and cast-iron rainwater goods. Ruled-and-lined render to walls with rendered quoins. Timber sash windows with rendered surrounds and painted sills. Square-headed door opening with overlight and replacement timber panelled door. Timber shopfront with rendered stallrisers and display windows with cast-iron bars, flanking double timber panelled door with overlights. Symmetrically spaced timber pilasters supporting painted fascia with cornice above. Side yard to south bounded by rendered wall with double corrugated-iron gate.
Appraisal
Located at the end of Main Street, this building is a positive contributor to the streetscape. Well proportioned and modest in design, the façade is enlivened by the attention applied to detailing such as the simple, but decorative, window surrounds. This building's timber shopfront is a striking feature and retains its cast-iron cow bar, a feature which is disappearing from the Irish streetscape with the appearance of modern shopfronts. This attractive building has managed to retain its traditional charm in a changing streetscape, thus reflecting the historic fabric of the town.







