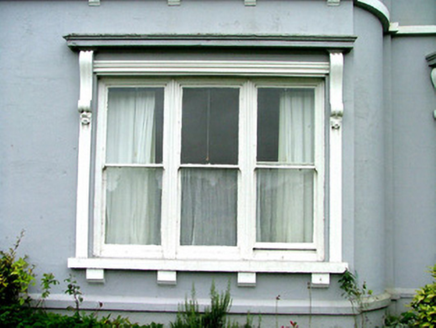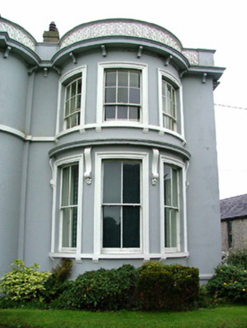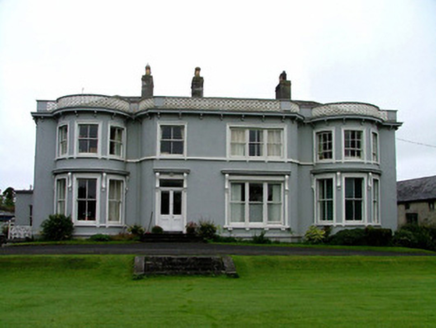Survey Data
Reg No
14802006
Rating
Regional
Categories of Special Interest
Architectural, Artistic, Historical, Technical
Original Use
Country house
In Use As
Apartment/flat (converted)
Date
1780 - 1800
Coordinates
226098, 232373
Date Recorded
28/08/2004
Date Updated
--/--/--
Description
Detached four-bay two-storey over basement former country house, built c.1790, with full-height bows added to ends, return to rear and extension to south. Now divided into two apartments. Set within its own grounds. Hipped slate roof, hidden by pierced balustrade, with rendered chimneystacks with terracotta pots and cast-iron rainwater goods. Rendered walls with continuous sill course to first floor level, supported by corbels. Timber sash windows with moulded surrounds, console brackets supporting cornices with corbels supporting sills. Wyatt windows to garden elevation. Moulded surrounds to first floor windows. Square-headed door opening with moulded surround and console brackets surmounted by cornice to timber and glazed door with overlight, accessed by tooled limestone steps. Stone outbuildings with pitched and hipped slate roofs to north and south. Cast-iron gates set to ashlar gate piers with rendered sweeping walls to front.
Appraisal
Designed by J. S. Mulvany, Charlestown House, once the home of the Goodbody family, was originally built in the eighteenth-century as a square block. It was remodelled, by Mulvany, with the addition of the flanking full-height bows and decorative window surrounds, which increased the visual appeal of the building. Architectural design and detail are apparent in the form and execution of the ornate window and door surrounds, reflecting a high quality of craftsmanship applied in their finishing. The setting of the building is enhanced by its elevated position, the outbuildings and entrance, making a significant domestic group.





