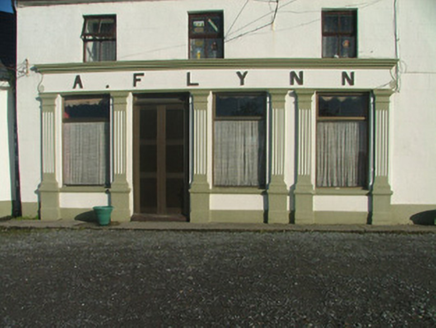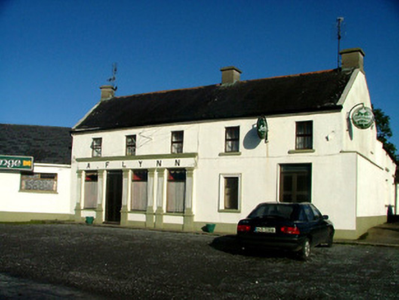Survey Data
Reg No
14801005
Rating
Regional
Categories of Special Interest
Architectural
Original Use
House
In Use As
House
Date
1860 - 1900
Coordinates
220074, 230565
Date Recorded
04/10/2004
Date Updated
--/--/--
Description
Detached five-bay two-storey house, built c.1880, with return to rear, extension to west and shopfront to ground floor. Set back from road. Pitched slate roof with terracotta ride tiles and rendered chimneystacks. Ruled-and-lined render to walls with smooth render to plinth. Replacement timber casement windows to first floor and replacement uPVC windows to ground floor. All with painted sills. Square-headed door opening with replacement door and overlight. Stucco shopfront with replacement door flanked by display windows with fluted pilasters supporting rendered fascia board with raised lettering and cornice above.
Appraisal
The modest form of the building is enhanced by its ornate shopfront. Reflective of the idiom of Classical architecture, the entrance piece gives a formal character to the plain structure. Unusually, this shopfront mirrors that of Gussie's Pub located within the village, showing continuity in style and local craftsmanship.



