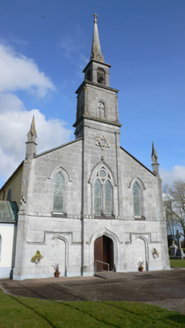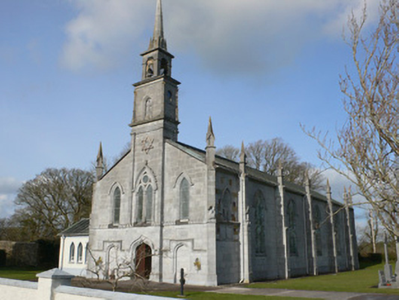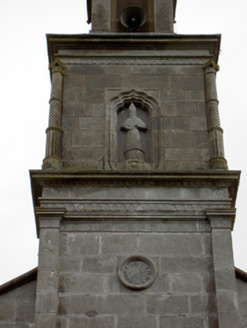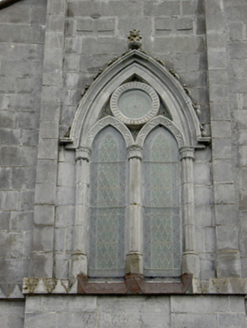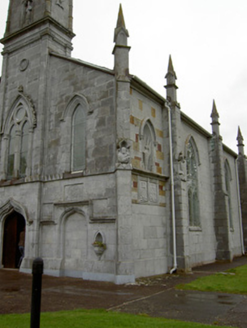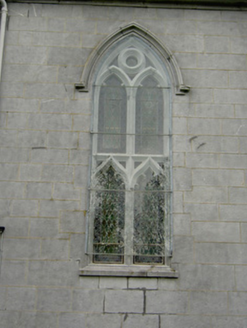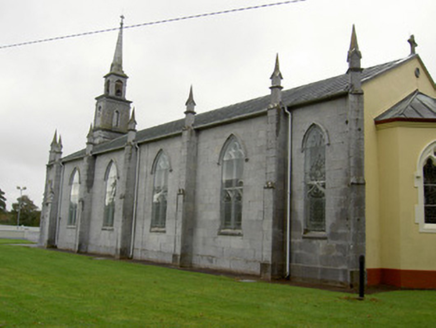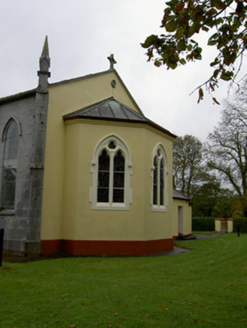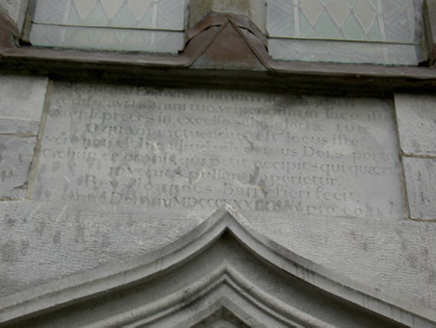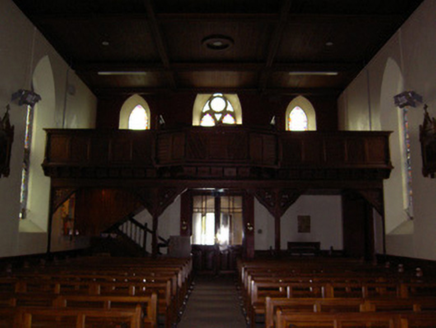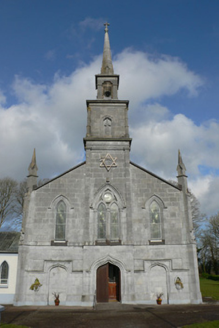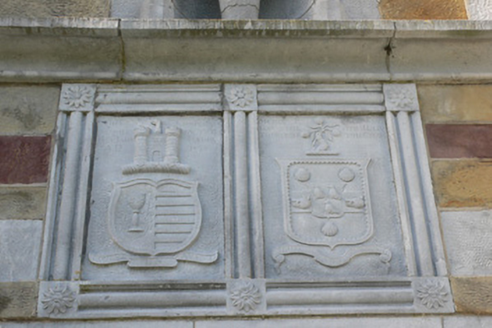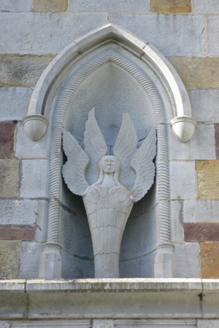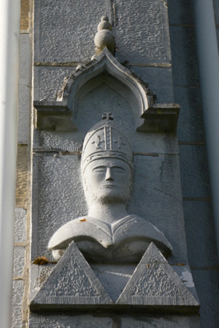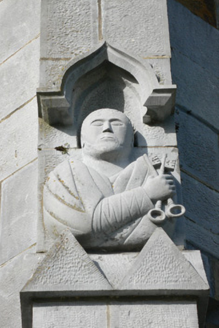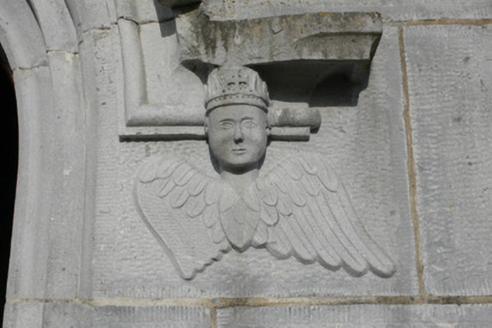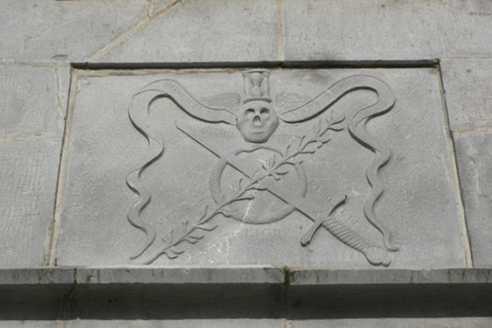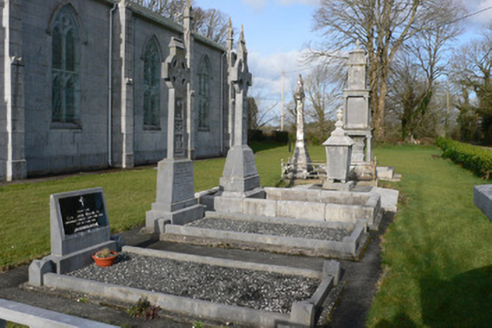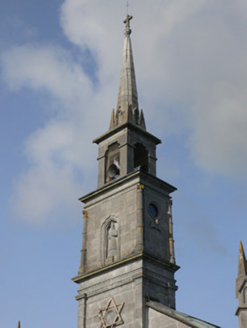Survey Data
Reg No
20903104
Rating
Regional
Categories of Special Interest
Architectural, Artistic, Historical, Social
Original Use
Church/chapel
In Use As
Church/chapel
Date
1830 - 1835
Coordinates
134546, 98550
Date Recorded
07/11/2006
Date Updated
--/--/--
Description
Freestanding gable-fronted Catholic church, dated 1833, facing southwest, having five-bay nave elevations, lower canted apse addition to northwest, slightly projecting entrance breakfront having square-profile drum with bellcote and steeple above. Three-bay single-storey pitched-roofed chapel addition to south-west, flat lead-roofed confessional-box projection and two-bay single-storey hipped-roofed sacristy with attached flat-roofed toilet block to north-east elevation. Pitched slate roof with cast-iron rainwater goods, dressed limestone copings to gables, with carved limestone cross finial to north-east gable and lead roof with moulded render cornice to apse. Octagonal-profile ashlar limestone spire to tower with moulded cornice and carved cross finial. Ashlar limestone walls to gable-front and to south-east, road, elevation, having decoratively-carved limestone sill course. Painted rendered walls elsewhere. Dressed limestone pilasters to breakfront, with moulded cornice, frieze and architrave. Engaged columns to corners of drum to tower, fluted to lower third and barley-twisted above, with decorative capitals, supporting carved cornice with decorative frieze below and architrave above. Statue niche to front face of drum with carved limestone figure set into stepped-profile carved limestone surround. Carved limestone clock face to stage below having Roman numerals and roll moulded surround. Blind ogee-arched door openings to flanking bays of gable-front having stepped-profile carved limestone surrounds and carved label-mouldings, with carved decorative panels to spandrels. Square-headed recessed panels above these blind openings, with carved inset patterns. Carved limestone date plaque above main entrance doorway, with incised lettering. Carved limestone stoups to flanking bays set into pointed arch niches with decoratively-carved limestone bowls and moulded surrounds. Pointed-arch statue niche to southmost bay of south-east elevation having carved limestone hood-moulding with domed stops, rope twist roll-moulded surround and carved angelic statue, set into walling having symmetrically-placed polychromatic sandstone blocks and having square-headed limestone panels below with heraldic motifs in relief and fluted surrounds incorporating floral motif bosses to corners. Dressed limestone diagonally-set buttresses to corners of front elevation and similar buttresses dividing bays of south-east elevation, with carved pinnacles and those flanking southernmost bay of latter elevation having carved figure sculpture. Pointed-arch double-light window opening to breakfront, with roundel to tympanum and having carved limestone fluted columns flanking lights with palmette capitals, geometric ornament to archivolts and rope moulding to inner side of hood-moulding and carved limestone hood-moulding with sculpted fern leaves to external edge and vegetal detail above. Incised crosses to walling above window. Pointed-arch openings to long elevations, those to north-west having chamfered surrounds and those to south-east with carved limestone multi-foil heads, all with stained glass and carved limestone sills and hood-mouldings. Pointed-arch double-light window openings to apse with trefoil-headed lights, render block-and-start surrounds and hood-mouldings, and stained glass. Square-headed window openings to sacristy with fixed timber stained-glass windows and render sills. Pointed-arch window openings to chapel addition with render surrounds and sills and quarry glazed stained-glass windows. Ogee-arched entrance doorway to gable-front with timber battened double-leaf doors, stepped and chamfered carved limestone surround and carved limestone hood-moulding with carved angels in relief to stops. Interior retains carved timber gallery supported on carved timber posts. Graveyard to south-east with carved limestone gravestones and surrounds. Rendered boundary walls with rendered piers and metal gate to entrance.
Appraisal
This exquisitely detailed church was built by Reverend John Barry. Its unusual and highly ornate exterior incorporates various stylistic elements, many in a folk art style. The gable-front is of Classical proportions and appearance and includes elements such as cornices and blind arches. The pointed openings, tall pinnacles, steeple and label-mouldings draw from Gothic architecture and the carved heads are reminiscent of the Romanesque style. The carved details are notable for their skilled execution, their unusual design and their multiplicity. The ashlar stone elevations of the structure are striking on the landscape and this is accentuated by the tall tower. The rendered walls to those elevations away front the road imply a measure of cost saving in the building's construction. The fine memorial to the graveyard, and other grave markers, enhance the setting of the church.
