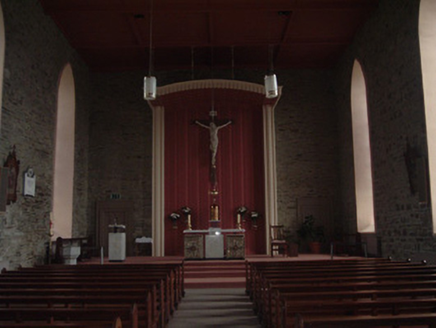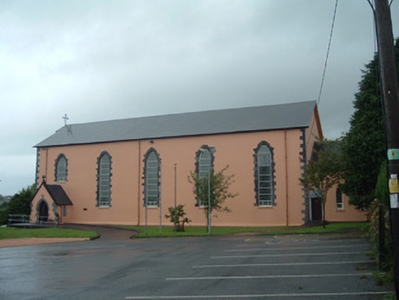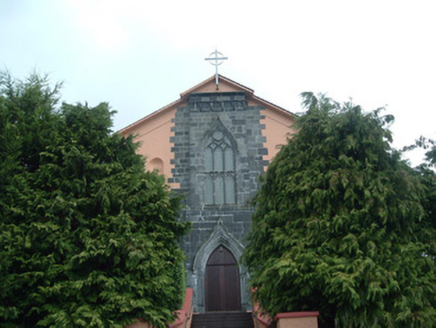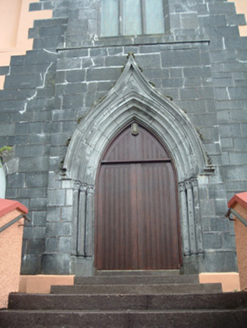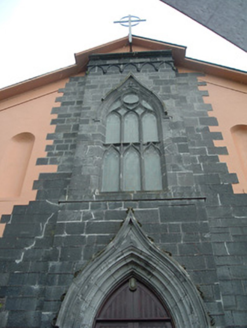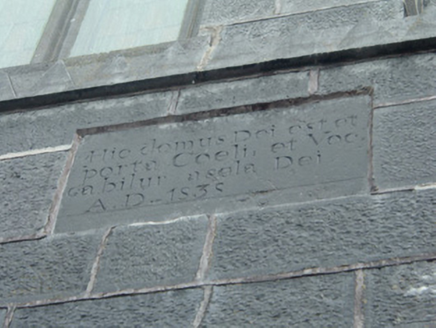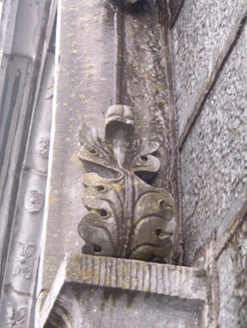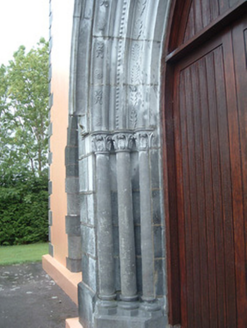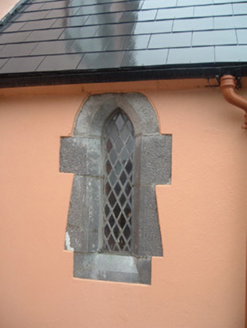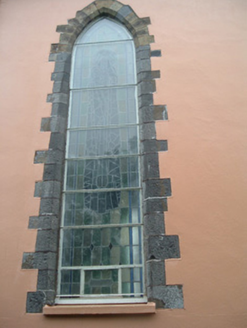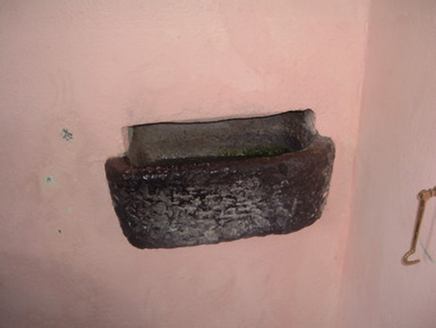Survey Data
Reg No
20903002
Rating
Regional
Categories of Special Interest
Architectural, Artistic, Social
Original Use
Church/chapel
In Use As
Church/chapel
Date
1835 - 1840
Coordinates
129262, 97009
Date Recorded
20/09/2006
Date Updated
--/--/--
Description
Freestanding gable-fronted Roman Catholic church, dated 1838, facing south-west, having five-bay nave with gabled porch to south-west end of south-east elevation and lower two-bay sacristy recessed to north-east end, and with flat-roof confessional projecting from north-west side of nave. Pitched artificial slate roofs having recent wrought-iron cross finial to gable-front. Pitched slate roof to south porch having carved limestone cross finial. Painted rendered walls having limestone quoins and painted rendered plinth course. Limestone ashlar buttresses to outer corners of porch. Limestone ashlar breakfront added to gable-front, flanked by similar stonework to part of gable to each side, having decorative limestone corbel table detailing to upper part, topped with moulded cornice. Date plaque to breakfront, over doorway. Pointed arch window opening to upper breakfront with chamfered surround, ogee hood-moulding and traceried triple-light window, with carved angel between hood-moulding and window proper, and having carved chevron detail to sill course. Window is flanked by round-headed niches. Pointed arch window openings to nave having chamfered limestone surrounds and stained glass. Sacristy has pointed arched window openings with painted rendered sills and stained glass. Pointed Order arch entrance doorway to breakfront having Corinthian-style engaged columns on hexagonal plinths, outer arch having foliate motifs, middle having carved beading and inner having rosette and fern frond details, all under ogee hood-moulding, having chalice motif between hood-moulding and Order arch. Fern frond escutcheons to outer side of hood-moulding. Replacement timber battened double-leaf door to entrance. Entrance doorway is flanked by blind pointed arch doorways. Pointed arch door opening to porch, having chamfered limestone surround and replacement timber battened double-leaf door approached by recent concrete steps and ramp with railings. Square-headed door opening to sacristy with pointed arched rendered surround and replacement timber battened door. Limestone holy water stoups to interior of porch. Interior of nave has exposed coursed rubble stone walls, with painted recesses with statues to entrance gable and upholstered panel to altar end, flanked by fluted render engaged columns supporting segmental canopy, with marble and brass altar to front. Hexagonal limestone baptismal font. Wooden Stations of the Cross to walls. Painted render recent boundary walls terminating in square-plan piers.
Appraisal
This simply planned church is noteworthy for the host of high quality features and details it continues, especially to its gable-front. Its breakfront, apparently a later addition, has a remarkable Order arch doorway with unusually finely crafted foliate details. The fine window overhead, and the use of ogee hood-mouldings, are unusual and contribute significant artistic quality to the building. The altar and its canopied backdrop and the stained glass lift the otherwise quite plain interior. The other stone details to the exterior, such as window surrounds and quoins, are also of note.
