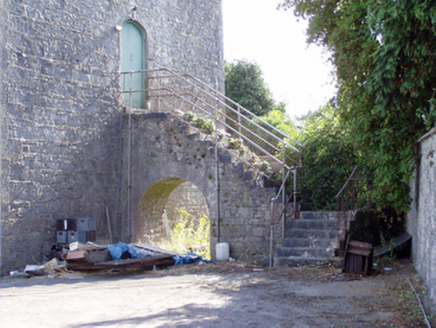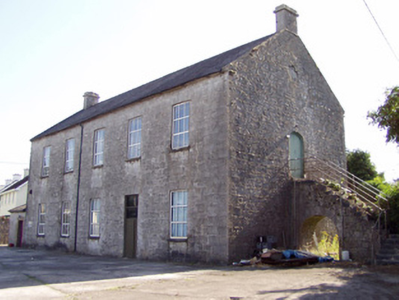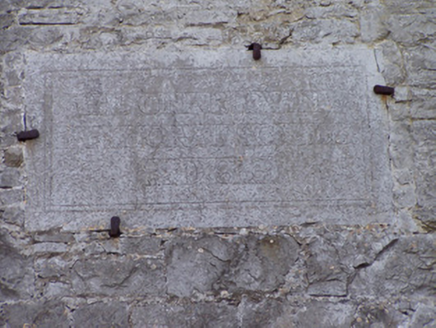Survey Data
Reg No
20806066
Rating
Regional
Categories of Special Interest
Architectural, Historical, Social
Previous Name
Charleville National School
Original Use
School
In Use As
Theatre/opera house/concert hall
Date
1830 - 1835
Coordinates
153500, 123090
Date Recorded
10/08/2006
Date Updated
--/--/--
Description
Detached five-bay two-storey former school, dated 1833, having two-bay single-storey extension to south gable and L-plan flight of external steps to north gable. Now in use as theatre. Pitched slate roof with cast-iron rainwater goods, and having cut limestone chimneystacks. Half-hipped slate roof to addition. Snecked limestone walls with quatrefoil motifs to upper gable ends, and having carved limestone plaque to front, east, elevation with inscribed name and date. Roughly dressed limestone voussoirs to all openings. Square-headed window openings, slightly cambered to first floor rear, with cut limestone sills. Some six-over-six pane timber sliding sash windows to rear, replacement uPVC elsewhere. Brick surrounds to window openings in addition. Square-headed door opening to front elevation with replacement timber door. Elliptical-headed opening to north gable having timber battened double doors and approached by flight of cut limestone steps with replacement railings and supported by round arch. Segmental-headed door opening to first floor of south gable, now blocked up. Square-headed door openings to rear, with replacement timber doors. Pair of square-profile roughcast rendered piers surmounted by lamps with replacement gates. Site bounded by roughcast rendered walls with rendered coping. Square-headed side entrance to east wall with dressed limestone surround and timber battened door. Set back from the street.
Appraisal
This substantial former national school is notable for its imposing and austere facade. Ornamentation is limited to the blank quatrefoil motifs to the gable ends. The end bay entrances to the first floor clearly articulate the separate entrances and classrooms for girls and boys, which were a common feature of the educational system in Ireland in the nineteenth century. The cut limestone staircase, which incorporates an access arch, is an unusual feature and distinguishes this national school from other examples. The limestone plaque is of particular interest and the school is prominently sited, set back from the street line.





