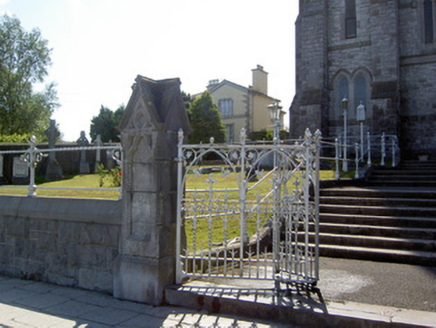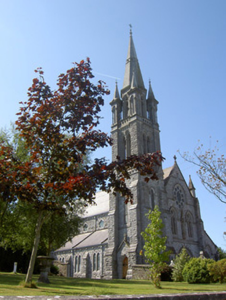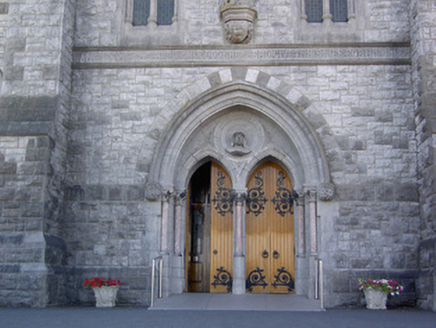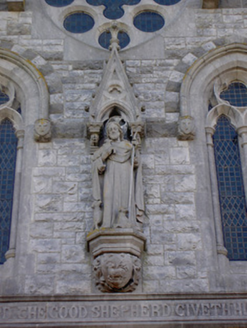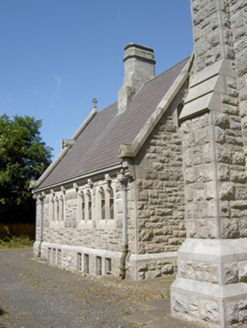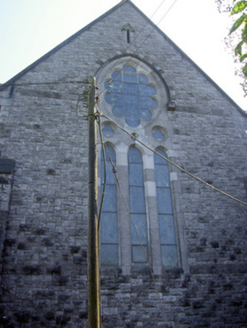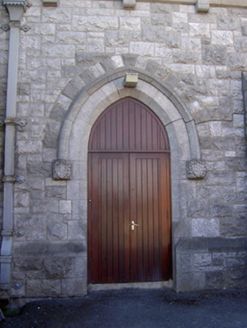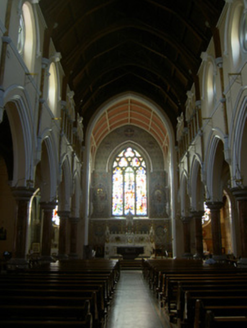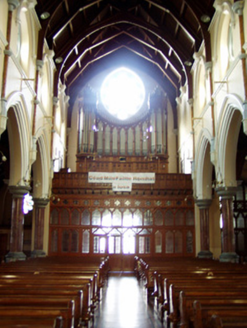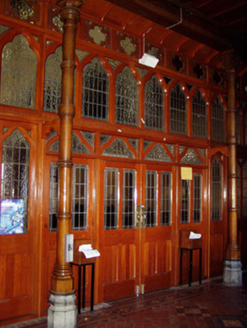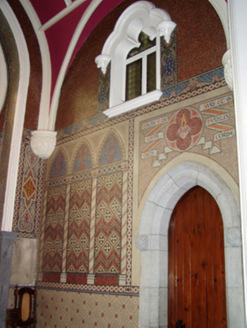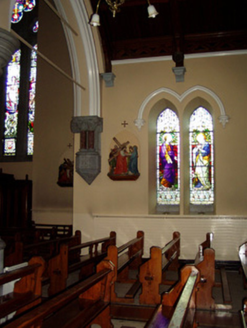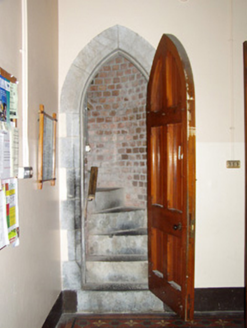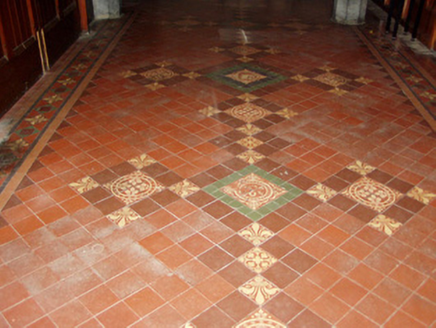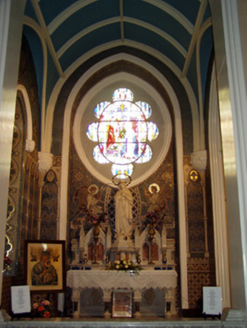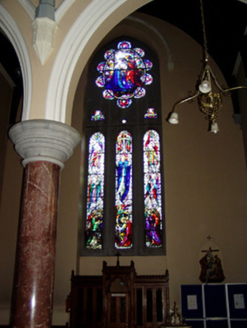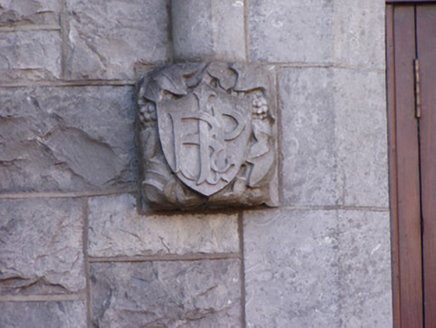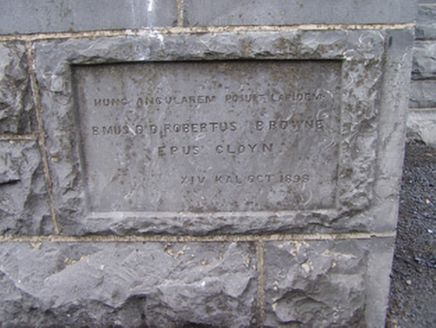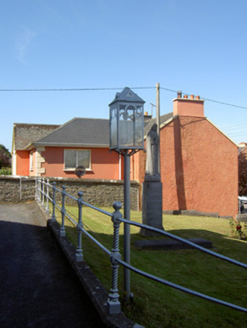Survey Data
Reg No
20806001
Rating
Regional
Categories of Special Interest
Architectural, Artistic, Historical, Social, Technical
Original Use
Church/chapel
In Use As
Church/chapel
Date
1895 - 1900
Coordinates
153316, 122973
Date Recorded
10/08/2006
Date Updated
--/--/--
Description
Freestanding east-facing cruciform-plan Gothic Revival church, dated 1898. Comprising four-bay nave with lean-to porch to front elevation, four-stage tower, single-bay single-storey mortuary chapel to north elevation, transepts and chancel to west elevation. Three-bay single-storey over basement sacristy to west elevation. Pitched slate roofs with ridge crestings and carved limestone eaves brackets, copings and cross finials. Pitched slate roof with cut limestone chimneystack, copings and cross finials to sacristy. Decorative pinnacle to front elevation. Cast-iron rainwater goods. Snecked rock-faced rusticated limestone masonry walls with plinth course, string courses, with buttresses to all corners. Carved limestone plaques and frieze to front elevation. Carved limestone statue over entrance with ornate limestone canopy flanked by trefoil-headed, double lancet windows surmounted by carved limestone quatrefoils with hood-mouldings having label-stops with heraldic motifs. Multifoil rose window to front elevation. Double lancet stained-glass windows to side aisles, all with stained glass. Cinquefoil windows to clerestorey. Pointed arch window openings with carved hood-mouldings and label-stops to transept gables, having multifoil stained-glass windows, trefoil motifs and triple lancet windows. Pointed arch opening with carved hood-moulding to west elevation, having trefoil motifs and triple lancet stained-glass windows. Sexfoil windows to chancel, north and south elevations. Trefoil-headed lancet windows to sacristy having square-headed window openings to basement level. Ornate multifoil window to lean-to porch with carved limestone hood-moulding and cut limestone voussoirs. Cut limestone pointed arch doorway with carved limestone hood-moulding terminating in foliate label-stops, and voussoirs of alternately-coloured stones. Doorway comprising tympanum with carved head over double pointed arch openings having marble engaged columns with carved foliate limestone capitals and timber battened double-leaf doors with ornate strap hinges advanced by cut limestone steps. Pointed arch door opening to mortuary chapel having chamfered limestone surround and hood-moulding with inscribed label-stops over timber battened double doors. Interior has ornate marble main and side reredoses and marble colonnade with limestone plinths and capitals supporting pointed arcade to side aisles. Mosaics to west wall. Ornate timber gallery having quatrefoil motifs over entrance end of nave. Timber braced scissors-truss roof. Decorative tiled floor to interior. Cut limestone spiral staircase having brick walls leading to gallery. Ornate carved limestone piers to front boundary, with trefoil motifs to capstones and cast-iron folding double gates in snecked limestone walls with cast-iron railings. Priests' graveyard to front of church.
Appraisal
Designed by M.A. Hennessy, this fine late nineteenth-century church, prominently sited at a junction, presents a strong presence to the streetscape. The coherent decorative scheme culminates in the elaborate, tall tower, which unifies and emphasises the Gothic theme of the building. The church, with graveyard to front, provides the locality with a spiritual and physical focus. The rock-faced rusticated masonry, which became popular in the ecclesiastical architecture of the time, adds a textural variance offset by the ashlar dressings. The façade is further enlivened by the alternately coloured voussoirs to the openings. The mortuary was added in 1908 and is built in the same style, and the label stops to the doorway are carved with the initials R.I.P. The interior of the church reflects the Gothic style of the exterior and is also highly decorative having ornate tiling to the floor and elaborate, sophisticated carpentry to the roof. The mosaics to the west wall are possibly by Walter Doolin or Ludwig Oppenheimer. The refined stained-glass windows that further enliven the interior are from the workshop of Harry Clarke. The arcade comprising finely carved marble columns, adds another layer of richness and colour to the interior. The church is located close to the parochial house and as such forms an integral part of an ecclesiastical complex. The piers and folding gates to the front are highly ornate and continue the Gothic theme of the site.
