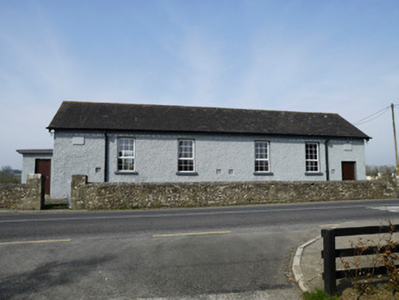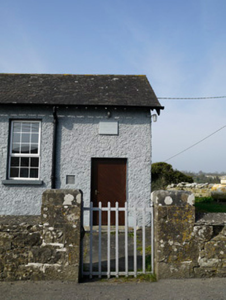Survey Data
Reg No
41403404
Rating
Regional
Categories of Special Interest
Architectural, Social
Original Use
School
In Use As
School
Date
1895 - 1900
Coordinates
284322, 299123
Date Recorded
24/03/2012
Date Updated
--/--/--
Description
Freestanding five-bay single-storey national school, dated 1897, with flat-roofed entrance porch to south gable and recent extension to rear (west) elevation. Pitched slate roof having timber bargeboards with rounded ends and projecting rafters with curved profile. Cast-iron rainwater goods. Wet-dashed rendered walls with pair of cut-stone plaques inscribed: "CARRICKASEDGE [sic] NATIONAL SCHOOL 1897". Square-headed door opening to north bay, evidence of matching door opening to south bay, now blocked and rendered and replaced by entrance porch, with square-headed door opening. Recent timber doors. Square-headed window openings with patent reveals and painted sills, replacement uPVC windows. Remains of outdoor toilets to rear yard, having rubble stone walls. Rubble stone boundary wall with pointed concrete capping to front of site, with two symmetrical wrought-iron pedestrian gates each flanked by rubble stone piers.
Appraisal
This late nineteenth-century rural national school has an attractively composed elevation to the main road, once symmetrical with male and female entrances, yards and toilets. While it has been recently altered and extended the pared-back simplicity of its main elevation has been retained. Typical of national schools designed by the Board of Works at the time, the tall windows were designed to admit light but not afford views from the interior.



