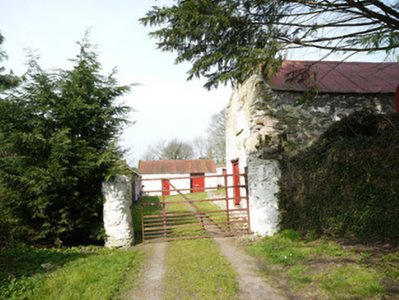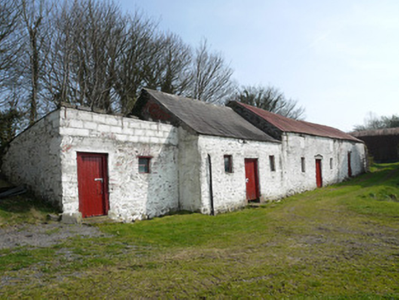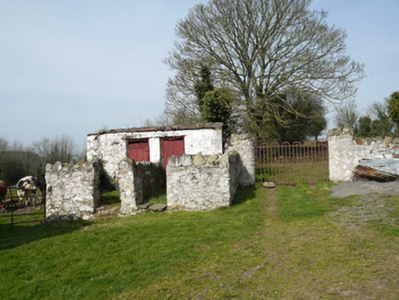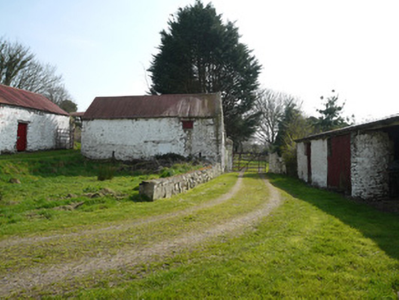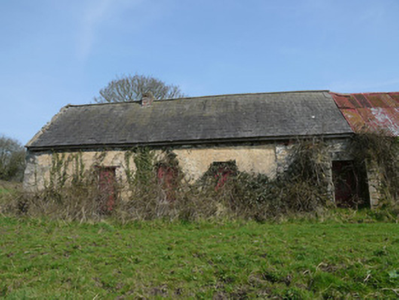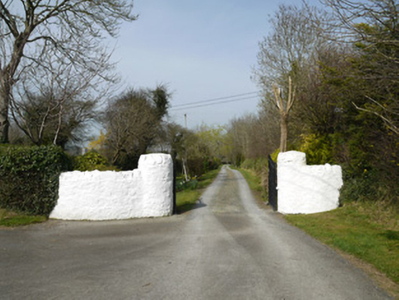Survey Data
Reg No
41403302
Rating
Regional
Categories of Special Interest
Architectural, Technical
Original Use
Farmyard complex
In Use As
Farmyard complex
Date
1780 - 1820
Coordinates
280011, 299693
Date Recorded
25/03/2012
Date Updated
--/--/--
Description
Farmyard complex, built c.1800, comprising attached four-bay single-storey house with remains of windbreak with rounded walls, and extensive range of outbuildings. Front elevation of house facing west, with three-bay single-storey outbuilding attached to south gable, with open byre attached to south gable of this, whole forming west range of yard, with single-bay single-storey outbuilding attached to east elevation of outbuilding. Multiple-bay single and two-storey outbuildings forming east range of yard, two-bay two-storey outbuilding to south side, and two-bay single-storey pigsty to north side. Pitched slate roof to house, with red brick chimneystack. Roughcast rendered rubble stone walls. Square-headed window openings, blocked-up on front elevation, having six-over-six pane timber sliding sash windows with exposed box frames on end gable wall. Square-headed panelled timber door opening to front elevation. Single-storey three-bay outbuilding extending to south with pitched corrugated-iron roof, roughcast-rendered rubble stone walls, and square-headed openings with timber fittings. Open byre with monopitch corrugated-iron roof, rubble stone walls, and round-plan rubble stone piers supporting roof. East range and outbuilding to south have pitched corrugated-iron and slate roofs, painted coursed rubble stone walls, and timber fittings. Pigsty has lean-to corrugated iron roof, rubble stone walls, timber fittings, and rubble stone boundary walls. Yard accessed through round-plan piers supporting wrought-iron gate to south-west, additional set of round-plan piers supporting wrought-iron gate accesses fields from north-east corner of yard. Original entrance to Drummond Cottage to north-west of house, no longer in use. Site entrance on main road to south with double-leaf wrought-iron gate, round-plan painted rubble stone walls and flanking walls.
Appraisal
This farmhouse and yard represent a notable example of a traditional farmstead arrangement and of Ireland's vernacular architecture. The buildings display many characteristics of vernacular architecture including its modest scale, local materials, and simple forms. Of particular note is the entrance porch which is rounded in plan and is a recurring feature in County Monaghan. The extensive outbuildings and yard comprise a very intact example of a traditional farmyard arrangement with an open byre and a variety of single and two-storey outbuildings, the composition on plan appearing to have changed little since the early nineteenth century.

