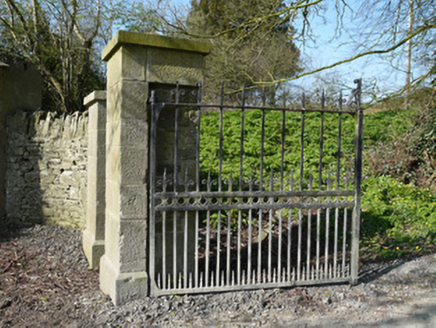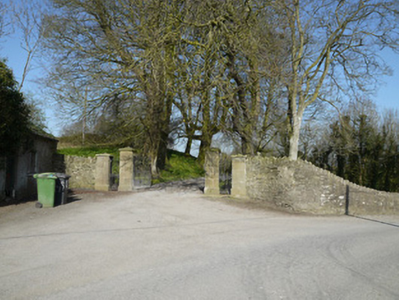Survey Data
Reg No
41403147
Rating
Regional
Categories of Special Interest
Architectural, Artistic, Technical
Original Use
Gates/railings/walls
In Use As
Gates/railings/walls
Date
1840 - 1880
Coordinates
287765, 301940
Date Recorded
13/06/2013
Date Updated
--/--/--
Description
Entrance gates to Ballymackney House, erected c.1860, having double-leaf wrought-iron vehicular gate, flanked by single-leaf pedestrian gates, set to square-plan rubble limestone piers, lower to outer piers, clad with tooled margined cut stone to road elevation, having cut-stone pointed caps. Rubble stone flanking boundary walls with vertical rubble stones for copings, that to north becoming parapet wall of bridge. Ruinous remains of detached two-bay single-storey gate lodge, having slate roof, rendered walls, and square-headed openings with timber battened door and boarded window.
Appraisal
The carefully cut and tooled stone piers show skilled stone masonry, and create an interesting contrast with the rubble stone walls. The wrought-iron fleur-de-lys finials add visual interest to the gates. The boundary wall to the north becomes the parapet wall of Ballymackney Bridge, an unusual feature which adds visual interest to the road. The entrance is designed to display wealth and taste to the passer-by, or visitors approaching the house, while the avenue elevation is much more modest with the rubble stone exposed. The 1837 Ordnance Survey map shows a narrower entrance to Ballymackney House, indicating that the bridge predated the flanking wall, which was built to match with similar rubble coping stones. This entrance creates a notable group not just with the bridge, but also with Ballymackney House itself, and its outbuildings.



