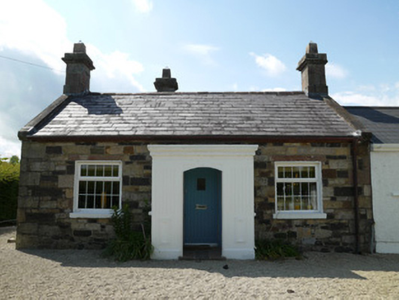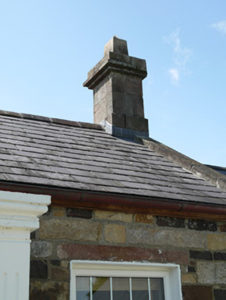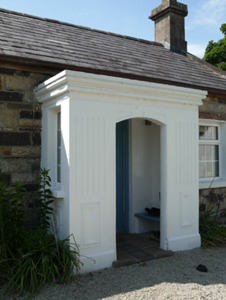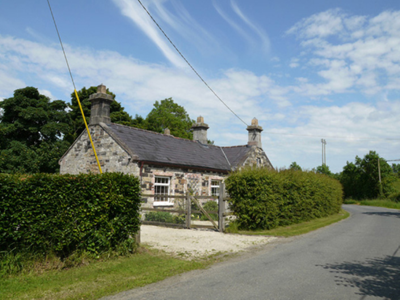Survey Data
Reg No
41403121
Rating
Regional
Categories of Special Interest
Architectural
Original Use
Worker's house
In Use As
House
Date
1800 - 1880
Coordinates
281910, 302976
Date Recorded
11/06/2012
Date Updated
--/--/--
Description
Detached three-bay single-storey estate house, built c.1820, having open-fronted flat-roofed windbreak to front (east) elevation, two-bay single-storey return to rear, built c.1860, and recent extension to north gable. Now in use as house. Pitched slate roofs having cut-stone copings, catslide roof to north elevation of return, and tooled stone chimneystacks. Dressed stone walls. Square-headed window openings, with replacement uPVC windows throughout. Windbreak has rendered walls with moulded and fluted jambs flanking segmental-arch opening, with square-headed window openings to side elevations, and recent timber door. Detached three-bay single-storey outbuilding to east having pitched corrugated-iron roof, sheet metal walls, square-headed openings, two-over-two pane timber sliding sash windows and timber battened door. Set back from road in own grounds, with south gable facing road, having timber pedestrian gate and hedge to roadside boundary, vehicular entrance to rear yard.
Appraisal
This pleasant stone cottage is associated with the nearby Lough Fea estate. It retains much of its early character. The simple symmetrical form is also seen on other estate cottages in the vicinity, in this case enhanced by the unusual rendered windbreak with good detailing.







