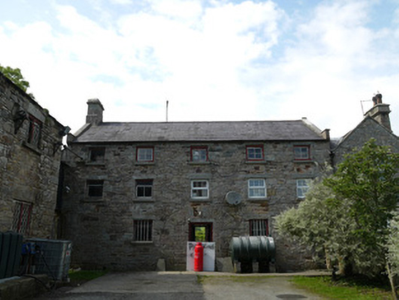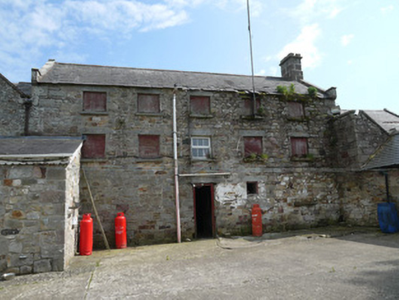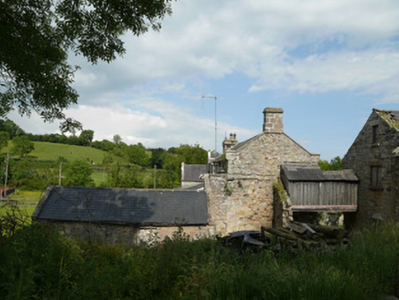Survey Data
Reg No
41403119
Rating
Regional
Categories of Special Interest
Architectural, Technical
Original Use
Store/warehouse
Historical Use
Shop/retail outlet
In Use As
House
Date
1835 - 1845
Coordinates
281709, 303008
Date Recorded
11/06/2012
Date Updated
--/--/--
Description
Five-bay three-storey mill store and shop, built c.1840, having single-storey outbuilding to rear, and former miller's house attached to east end. Now partly in use as accommodation. Pitched slate roof with stone barges and kneelered gables. Cut-stone end chimneystack to west gable. Rubble stone walls with quoins, and chamfered corner to corner of front (south) elevation and west gable. Square-headed window openings with stone lintels and sills, having mixed timber-framed windows and replacement uPVC windows to front elevation, and with boarding to rear openings. Square-headed door openings, with timber doors and stone lintels to both elevations, that to front elevation set in blocked elliptical carriage archway. Corn mill building attached to south-west at first floor level with timber-clad extension having lean-to slate roof. Forms northern boundary of mill yard complex. Outbuilding to rear having pitched slate roof, dressed stone walls, square-headed openings and timber battened door.
Appraisal
This former mill store and shop forms part of an interesting group of mill-related structures associated with the Lough Fea Estate. It displays skilled stone masonry and simple well-ordered fenestration typical of mill structures. Mills were vital structures in Irish society and important for the economic life of local communities. This building, together with its associated structures, forms a physical reminder of their role and the industrial legacy of County Monaghan and adds interest to the rural landscape.





