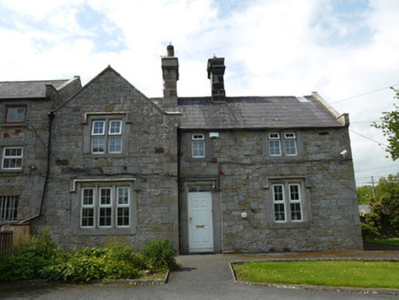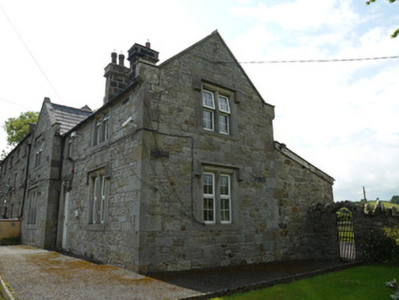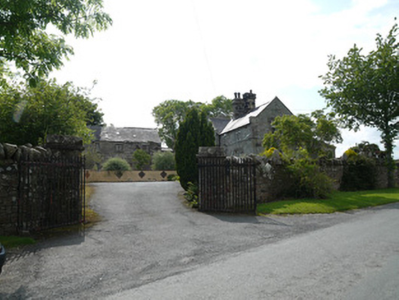Survey Data
Reg No
41403118
Rating
Regional
Categories of Special Interest
Architectural, Social
Original Use
Mill manager's house
In Use As
House
Date
1835 - 1845
Coordinates
281720, 303012
Date Recorded
11/06/2012
Date Updated
--/--/--
Description
Three-bay two-storey mill manager's house, built c.1840, attached to east end of mill store, having full-height gabled projecting bay to west end of front (south) elevation, and recent single-storey lean-to extension to rear. Pitched slate roof with cut-stone barges and kneelered gables, and cut-stone chimneystacks. Snecked stone walls with cut-stone quoins. Square-headed window openings, some paired or in threes, with chamfered stone surrounds and label-mouldings, and replacement uPVC windows. Square-headed door opening with tooled stone surround and cut-stone label-moulding, and replacement uPVC door. Set back from road having former mill store and shop attached to west. Rubble stone wall to roadside boundary. Wrought-iron double-leaf gate to front yard entrance, having cut-stone piers. Wrought-iron double-leaf gate to rear yard entrance, having cut-stone piers.
Appraisal
This former miller's house forms part of an interesting group of mill-related structures associated with the Lough Fea Estate. It displays skilled stone masonry to the openings and a well-proportioned front elevation. Mills were vital structures in Irish society and important for the economic life of local communities. This house, together with its associated structures, forms a physical reminder of their role and the industrial legacy of County Monaghan and adds interest to the rural landscape.





