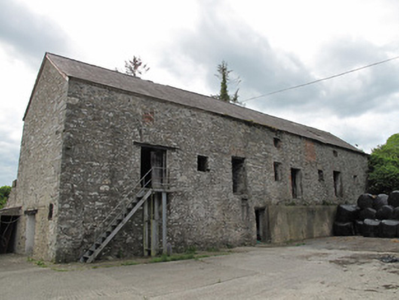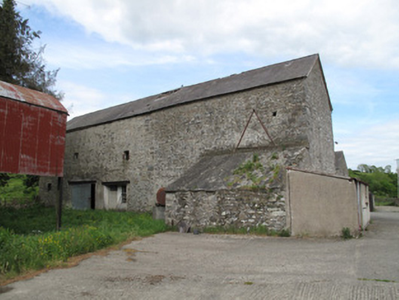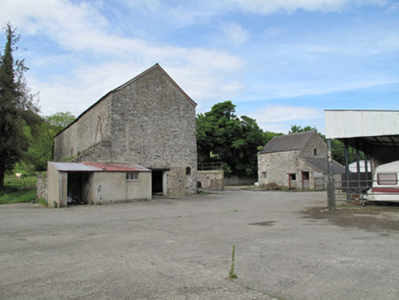Survey Data
Reg No
41402722
Rating
Regional
Categories of Special Interest
Architectural, Technical
Original Use
Mill (water)
Historical Use
Mill (water)
Date
1830 - 1850
Coordinates
274469, 310789
Date Recorded
04/06/2012
Date Updated
--/--/--
Description
Detached eight-bay three-storey corn mill, built c.1840, having single-storey lean-to to rear (west) elevation. Now disused. Pitched slate roof with timber bargeboards, cast-iron rainwater goods, clay ridge tiles and red brick eaves course. Rubble stone walls, with vestiges of render visible and having some cement render to ground floor to front (east) elevation. Square-headed window and door openings, some having timber fittings and red brick relieving arches above. Two-bay two-storey farm building to west, having pitched slate roof, rubble limestone walls and square-headed window and door openings, latter with timber battened doors. Iron barn to east. Concrete yard to north and pasture field to south.
Appraisal
This building encompassed a corn mill, a kiln in the middle of the block, and storage to the south bays. Although it has lost its machinery and internal materials, it retains much of its external form and character. Also employed as a flax mill for a time and is representative of the industrial heritage of County Monaghan. The other associated buildings form part of the complex and are significant in providing context.





