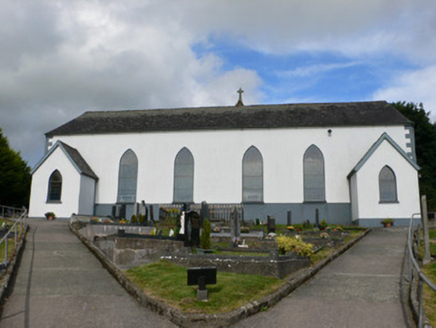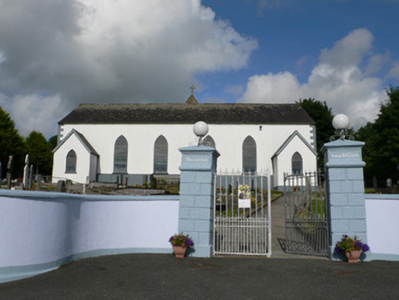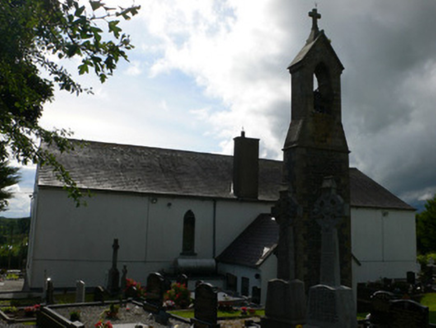Survey Data
Reg No
41402339
Rating
Regional
Categories of Special Interest
Architectural, Artistic, Social
Original Use
Church/chapel
Date
1820 - 1825
Coordinates
269009, 314057
Date Recorded
07/08/2013
Date Updated
--/--/--
Description
Freestanding six-bay Roman Catholic church, built 1823, with lower gable-fronted entrance porches to front (west) elevation and sacristy and bell tower to east elevation. Pitched artificial slate roof, with rendered chimneystack to sacristy, and cast-iron rainwater goods. Roughcast rendered walls with painted stone quoins. Pointed-arch window openings with painted stone sills and leaded stained-glass windows. Square-headed door openings set in porches with render surrounds and replacement timber panelled doors. Dressed bell tower having cut sandstone quoins and belfry with cast-iron bell. Interior has altar in middle of rear long wall. Carved timber altar and reredos, and timber pews, and recent battened ceiling. Set within graveyard, with square–profile pained ashlar stone piers with wrought-iron gate to rendered boundary wall.
Appraisal
The simple rectangular plan of Saint Mary's Church is typical of early Catholic church buildings in Ireland. The retention of the altar at the middle of the rear long wall makes it part of an interesting group in County Monaghan. The gabled porches and the stained-glass windows add interest to the otherwise blank elevations. The bellcote to the rear is curiously only barely visible from the road, but is a well-built limestone structure. Saint Mary's is pleasantly sited within a sloping graveyard in the small village of Latton.





