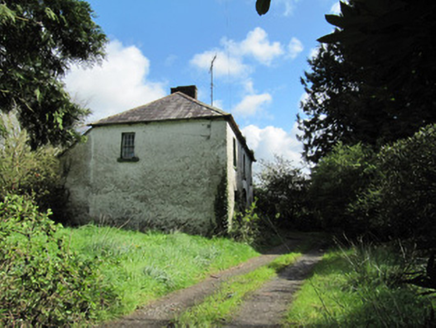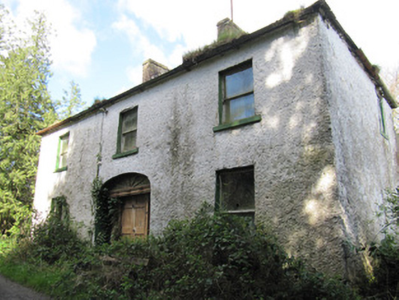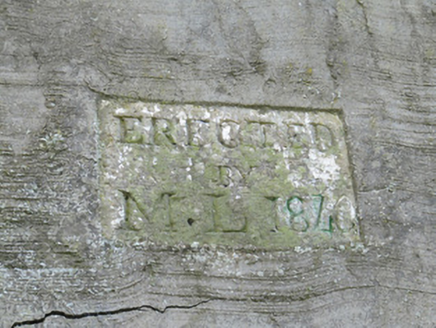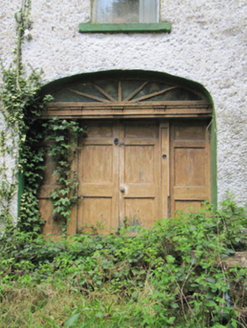Survey Data
Reg No
41402211
Rating
Regional
Categories of Special Interest
Architectural, Artistic
Original Use
House
Date
1835 - 1845
Coordinates
257267, 316883
Date Recorded
16/04/2012
Date Updated
--/--/--
Description
Detached three-bay two-storey house, dated 1840, with single and two-storey lean-to additions to rear (north) elevation. Hipped slate roof having paired red brick chimneystacks, terracotta ridge tiles, and some cast-iron guttering. Roughcast rendered walls. Date stone to rear elevation. Square-headed window openings with painted sills and timber sliding sash windows, having one-over-one panes to front elevation and six-over-six panes to east elevation, and steel-framed windows to rear. Elliptical-headed door opening, having timber panelled double-leaf door flanked by panelled pilasters and flanking timber panels in place of sidelights, the whole surmounted by spoked fanlight with moulded timber lintel having triglyphs and dentils. Single and two-storey outbuildings to east of house, having pitched corrugated-iron roofs, rubble stone walls, and square-headed openings. Set in landscaped grounds with some specimen trees. Entrance to roadside to west, square-plan rendered piers, and double-leaf wrought-iron traffic gate.
Appraisal
This house is typical of middle-sized Georgian houses although the iconic style was used up until the twentieth century. Its entrance door is very fine, with good classical detailing. The retention of timber sash windows, of different types adds to the heritage value of the building. The paired chimneystacks and tall windows provide a vertical counterpoint to the horizontal emphasis of the broad frontage. The date plaque to the rear, which enhances the building's context, is initialled M L, and the house appears to have been associated with the Swann and Leary families. The site as a whole, with house, outbuildings and entrance, forms a restrained yet visually pleasing group in the landscape.







