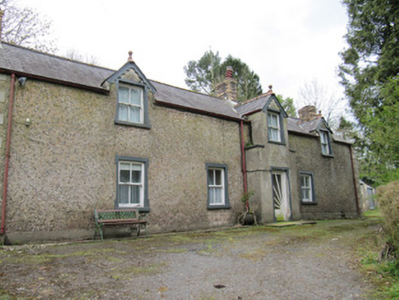Survey Data
Reg No
41402203
Rating
Regional
Categories of Special Interest
Architectural
Original Use
House
In Use As
House
Date
1840 - 1880
Coordinates
255308, 317957
Date Recorded
16/04/2012
Date Updated
--/--/--
Description
Detached four-bay one-and-a-half-storey house, built c.1860, having advanced entrance bay topped with gabled half-dormer window to front (north) elevation, and gabled half-dormer windows to either side of this. Near-full-height addition to rear elevation. Pitched slate roofs, with polychrome brick chimneystacks and cast-iron rainwater goods. Terracotta ridge tiles, with decorative timber bargeboards and ball-mounted finials to dormer windows. Roughcast rendered walls, partly pebbledashed to front elevation, lined-and-ruled rendered walls to entrance bay with triangular pebble-dashed panel over door. Render quoins and plinth. Square-headed window openings, having shouldered render surrounds to front elevation, and painted sills. Two-over-two pane timber sliding sash windows. Square-headed door opening having sunburst glazed timber door. Set back from road in own grounds.
Appraisal
The dormer windows and entrance porch create a distinctive and unusual form, enhanced by the patina of age due to the retention of fabric such as timber sash windows, natural slates and terracotta detailing, and the contrasting render treatments. The chimneystacks, with their mix of red and yellow brick, are a popular feature in County Monaghan, and add to the textural interest and variety of the house.

