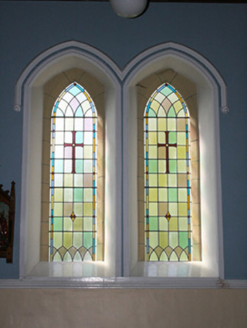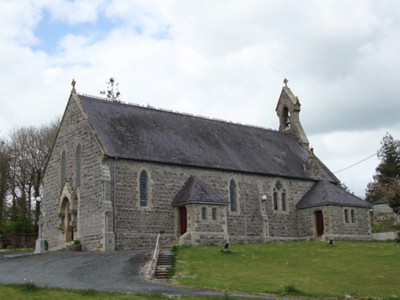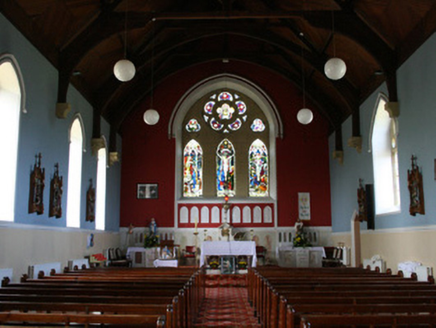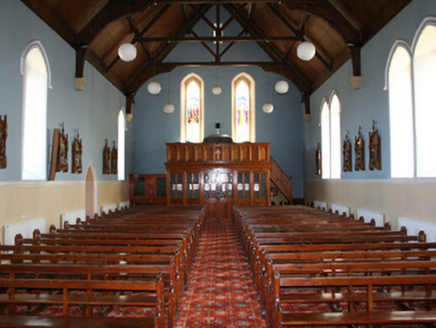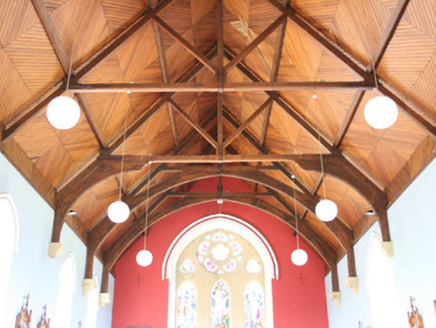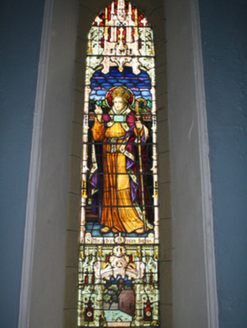Survey Data
Reg No
41401830
Rating
Regional
Categories of Special Interest
Architectural, Artistic, Social
Original Use
Church/chapel
In Use As
Church/chapel
Date
1865 - 1870
Coordinates
265279, 320240
Date Recorded
29/04/2012
Date Updated
--/--/--
Description
Freestanding gable-fronted Roman Catholic church, built 1866, with entrance porch and sacristy to south-east long elevation. Possibly remodelled at later date. Pitched slate roof with terracotta ridge cresting, and replacement rainwater goods. Limestone bell-cote to north-east gable, with bell and cross finial, and cross finial to south-east gable. Snecked limestone walls, rendered to north east elevation, sandstone quoins and plinth with buttresses. Pointed-arch window openings with cut sandstone chamfered block-and-start surrounds to gable-front and south-east long wall, bipartite window to north end of south-east transept with quatrefoil above, paired openings to north-east elevation with hood-moulding, triple-light window to chancel with multifoil and hood-moulding. Shouldered door opening to front elevation set in elaborate cut sandstone canopy supported on carved corbels with carved colonnettes accessed by sandstone steps. Shouldered door opening to side porch, segmental-headed opening to sacristy, with timber battened doors throughout. Set within its own grounds with recent concrete piers and boundary wall to site. Interior has exposed timber king-post truss roof supported on stone corbels. Smooth rendered walls, having carved timber Stations of the Cross, with dado rail at window sill level. Carved timber pews and encaustic tiled central aisle. Timber panelled confessional box to east, against south wall. Timber glazed porch door to centre of south elevation, having double-leaf part glazed timber panelled doors. Choir gallery over porch, accessed by timber straight stairs from south. Timber panelled balustrade. Altar window has hood-moulding with stops, three pointed-arch stained-glass windows, depicting Crucifixion, surmounted by rose windpw and two trefoil stained-glass windows. Carved marble reredos, and free-standing carved marble altar on stepped platform to north. Square-headed door opening accessing sacristy to north-east. Hood-mouldings to pointed-arch windows to nave. Two stained-glass windows to south elevation depicting Saints Macartan and Patrick. Situated north-east of Rockcorry on Monaghan road set in own grounds surrounded by graveyard.
Appraisal
Architectural design and detailing enhance the simple plan of Saint Mary's Church. The survival of many original features and materials enlivens the building, while textural variation is created by the contrast between the snecked limestone and cut sandstone dressings and surrounds. Despite its modest dimensions and plan, Saint Mary's displays elements of fine craftsmanship including its stone bell-cote and door surround to the south entrance. To the interior, the decorative stained-glass windows add artistic interest, and the carved confessional boxes and marble altar and reredos exhibit good craftsmanship. The interior was largely reorganised about 1980 but these important original components were retained. The present building replaced an earlier one on the same site, shown on the 1835 Ordnance Survey map, and the 1908 edition shows Corravacan School to the east within the grounds of the church, the school since demolished. Located within its own grounds, the setting of this building is completed by the graveyard to the south of site, the boundary wall, and the decorative cast-iron entrance gates. Saint Mary’s Church is of social significance to the local Catholic community of Rockcorry and is located a short distance from the town on the Monaghan road.
