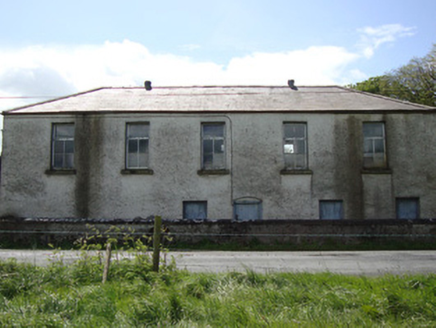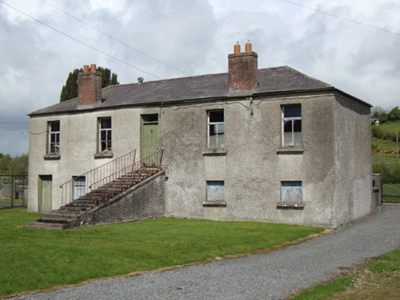Survey Data
Reg No
41401826
Rating
Regional
Categories of Special Interest
Architectural, Social
Previous Name
Derryvalley Presbyterian School House
Original Use
School
Date
1835 - 1840
Coordinates
269705, 321133
Date Recorded
29/04/2012
Date Updated
--/--/--
Description
Detached five-bay two-storey former Presbyterian elementary school, built 1836, with external concrete steps to rear leading to middle of first floor. Now vacant. Hipped slate roof, with clay ridge tiles, and red brick chimneystacks, and retaining cast-iron rainwater brackets. Roughcast rendered walls, having rendered eaves course. Square-headed window openings with timber casement windows with overlights, boarded up to ground floor, having render reveals and sills. Windows to ground floor boarded up. Square-headed door openings throughout, with timber battened doors, that to stairway having overlight. Wrought-iron gate from north boundary wall to road. Located in grounds of Ballybay First Presbyterian Church, adjacent to graveyard to north of church with rear elevation facing road. Former Derryvally Presbyterian Church and graveyard to north-east.
Appraisal
Derryvalley school, built c.1800, would have been a social focal point in this area. It was presumably built around the same time as the building of Ballybay First Presyterian Church in 1796 or Derryvally Presbyterian Church in 1800. The school building forms a group with the church buildings. It was closed about 1970, having been amalgamated into the national school system along with other Presbyterian schools, at the end of the nineteenth century. Its somewhat unusual form is enhanced by the rather grand stairway to the rear. Its lack of symmetry, and its plainness, convey something of the independence of thought associated with the Presbyterian church.



