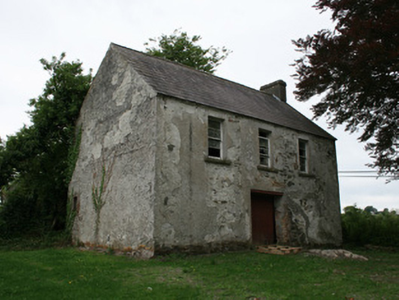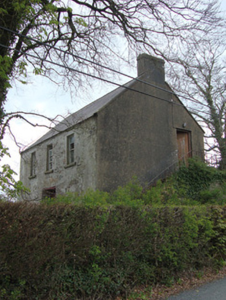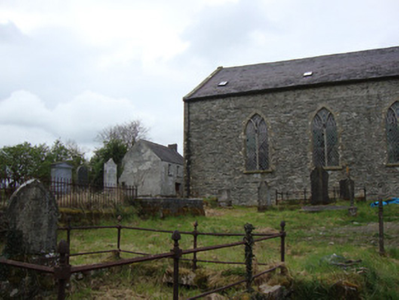Survey Data
Reg No
41401810
Rating
Regional
Categories of Special Interest
Architectural, Social
Previous Name
Cahans Presbyterian Meeting House
Original Use
Hall
Date
1845 - 1850
Coordinates
267139, 324364
Date Recorded
29/04/2012
Date Updated
--/--/--
Description
Detached three-bay two-storey former Presbyterian hall, built c.1846, now vacant. Pitched slate roof with stone ridge tiles, red brick chimneystack to west gable, and cast-iron rainwater brackets. Cement rendered walls, covering coursed rubble stone walls, having brick eaves course. Square-headed window openings with brick block-and-start surrounds, one-over-one pane timber sliding sash windows to first floor, having rendered reveals and brick sills. Evidence of segmental-headed stable arch to centre of front (north) elevation, now square-headed door opening with cement rendered reveals and timber battened door. External steps to west elevation, with hand-rail, accessing square-headed timber battened door at first floor level. Located in grounds of Cahans Presbyterian Church, to south of latter.
Appraisal
Cahans Presbyterian Church was the first Seceder congregation in Monaghan, and a small church was built there c.1740. The Irish Presbyterian training college was located at Cahans from 1798 to 1814. It is thought that the nearby Cahans church, built in 1800, may have undergone large-scale works in 1846, and it was probably at this time that the Presbyterian hall was constructed. The hall is not cited on the 1835 Ordnance Survey map, but is present on the 1908 OS map. It forms part of an important ecclesiastical and social group with a former Cahans Presbyterian Church to the north and former Loyst Orange Hall to the north-west. The building retains a strong sense of its original form, with the austere faced, so iconic of Presbyterian hall buildings, being enlivened by the retention of timber sliding sash windows. The use of irregular fenestration arrangements, being three-bay to first floor over a single bay to ground floor, creates interesting elevations which enhance the aesthetic appeal of this building.





