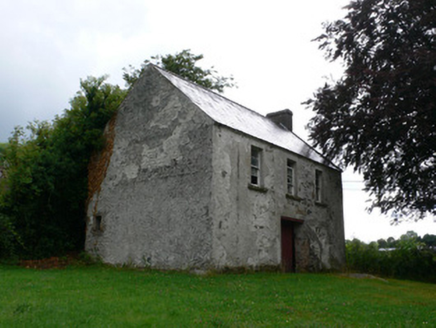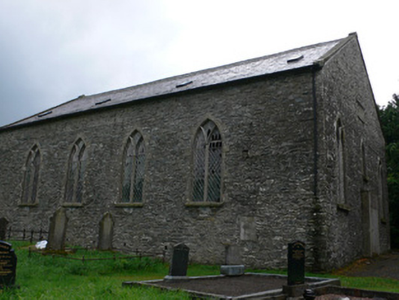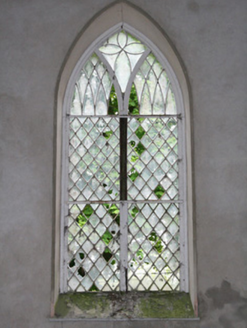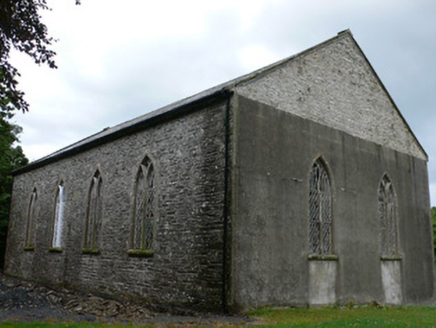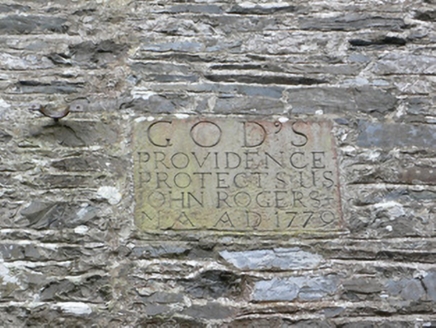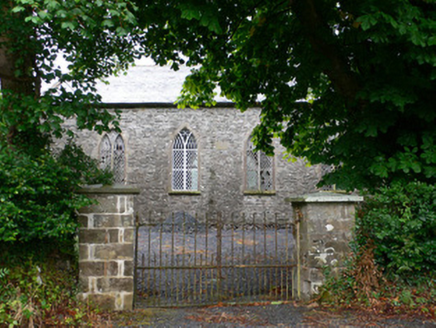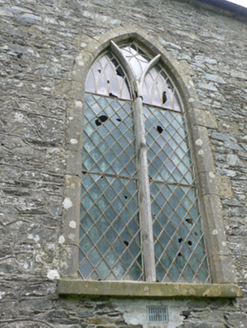Survey Data
Reg No
41401809
Rating
Regional
Categories of Special Interest
Architectural, Artistic, Social
Previous Name
Cahans Presbyterian Meeting House
Original Use
Church/chapel
Date
1775 - 1920
Coordinates
267162, 324382
Date Recorded
29/04/2012
Date Updated
--/--/--
Description
Freestanding four-bay stone single-cell barn-style Presbyterian meetinghouse with two-bay gables. Gothic Revival detailing, dated 1779 and 1846, refurbished 1915 by David R. Drum of Monaghan to designs by Harry Skelton of Monaghan. Pitched slate roof, with roof-lights to east (rear) pitch, angled blue/blackterracotta ridge tiles, sandstone verges. Coursed rubble walling (no plinth) with squared quoins and crude rubble lintel, square vents (without grilles) beneath each window (except to gables), cement-rendered to south gable below eaves level. North gable plaque over entrance inscribed CHRIST is all and in all. M. McAuley 1846'. West elevation plaque to centre inscribed GOD'S PROVIDENCE PROTECT US. JOHN ROGERS [...]MA AD 1779'.Pointed-arch Y-tracery timber diagonally-glazed windows with intersecting tracery above both lightsand elongated quatrefoil glazing to spandrel, splayed stone sills with throated sills (grilled vents to west window aprons). Concrete tracery to same pattern for two south gable windows. Single diagonally-glazed lancetover entrance and below plaque to north gable. Entrance boarded up. Set back from road to west by hedgerow and wrought-iron gates hinged to square cut-stone piers. Overgrown graveyard to east surrounded on all sides by mature specimen trees, including horse chestnuts and copper beeches, and mature yews in graveyard and enclosed by ditches, pastures to south. Numerous fine nineteenth-century gravestones and iron railings, substantial saddleback-coped dwarf wall-enclosed vaults to north-east, ruinous coursed rubble sandstone barrel-vaulted Clarke Mausoleum (c.1762) to north-east. Detached to south-west is three-bay two-storey carriage house (c.1850) with pitched slate roof and roughcast-rendered walls with three square-headed one-over-one pane timber sliding sash windows to first floor over square-headed boarded, west gable cement rendered with chimneystack to apex and external stairs accessing first floor. Interior has painted plaster flat ceiling (exposed to reveal timber laths), roll-moulded plaster cornicing, plastered walls over dado level with slightly splayed embrasures, plaster medallions removed from ceiling and now located on ground. Wainscotting level stripped to masonry exposing heating pipes. Sheeted timber floor indicating two aisles, aligned with two doors of vestibule, which connect at south gable. All furnishings and finishes removed. Two ogee-arch door openings from vestibule to nave. Cast-iron radiators to walls. Red and black ceramic tiles to nave aisles. Remains of coursed rubble platform to south end, dismantled carved oak pulpit leaning against north wall. Chamfered pointed-arch window surrounds, having rendered reveals and plaster hood-mouldings. Double-winder staircase from vestibule to first-floor meeting room, with cast-iron fireplace, and pointed-arch window with rendered chamfered reveals, and painted timber sill.
Appraisal
Cahans Presbyterian Church was the first Seceder congregation in Monaghan, and a small church was built there c.1740. In 1764, minister Thomas Clark led 300 of his congregation to New York as pioneer settlers, an event known as the 'Cahans Exodus'. The Irish Presbyterian training college was located at Cahans from 1798 to 1814. The current church was built following the burning of the original church c.1800. The church has date-stones indicating that 1779 and 1846 were important years. It is thought that the church may have undergone large-scale works in 1846, and was refurbished in 1915 to designs by Harry Skelton of Monaghan. Although the building is now largely stripped of its original interior, the tracery windows and carved oak pulpit display high-quality craftsmanship and some evidence of original styles and materials is still apparent to the site. The church forms part of an important ecclesiastical and social group with a former Presbyterian hall to the south, and former Loyst Orange Hall to the north-west. Cahans Presbyterian Church was closed to the public in 1972 and is undergoing extensive restoration works thanks to local fundraising. The eighteenth-century windows with Y-tracery and elongated quatrefoil glazing to the spandrels are identical to the earlier nearby Saint Dympna's/St Davnet's Church of Ireland Church, Ballinode (1755), indicating the same craftsmen was responsible.
