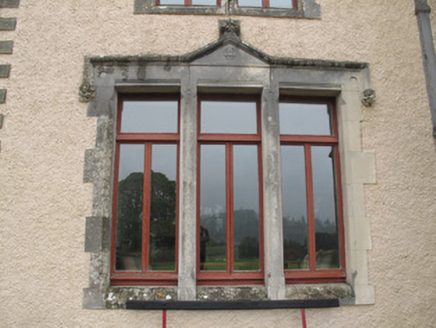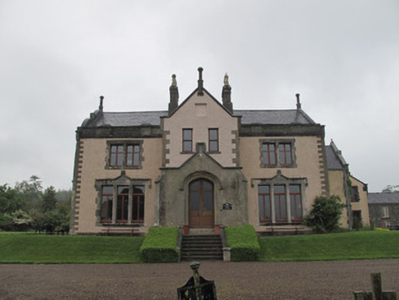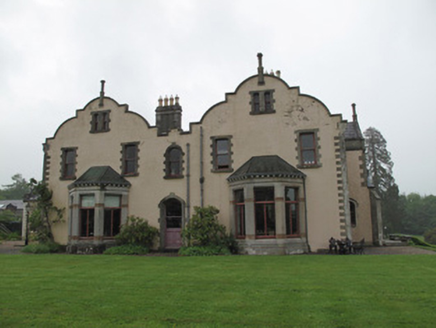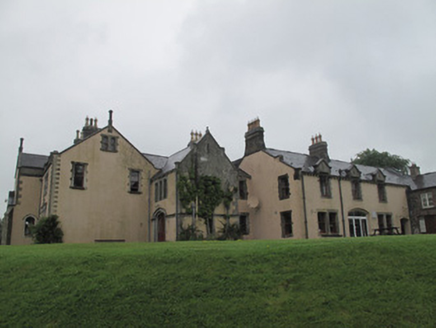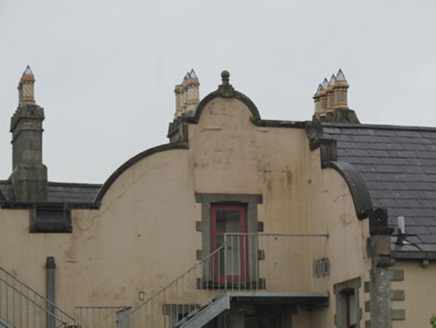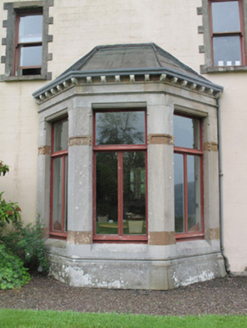Survey Data
Reg No
41401724
Rating
Regional
Categories of Special Interest
Architectural, Cultural
Previous Name
Leesborough House
Original Use
Country house
In Use As
Workshop
Date
1800 - 1860
Coordinates
257897, 320768
Date Recorded
05/06/2012
Date Updated
--/--/--
Description
Detached three-bay two-storey two-pile country house, built c.1805 and extended c.1860, having full-height projecting gable-fronted entrance bay, five-bay side elevation to west with canted bay windows and curvilinear gables to each pile, return to north end of east elevation with gabled two-storey projection to east, and adjoining four-bay two-storey block attached to north-east corner. Now in use as artists' retreat. Pitched slate roof, with dressed sandstone chimneystacks and terracotta chimneypots, cast-iron rainwater goods, raised rendered curvilinear gables with moulded stone copings and finials to front, east and west elevations, raised stone parapet to front, raised rendered shouldered parapets to eastern projection. Dormer windows to east elevation of four-bay block, with stone parapets having decorative metal finials. Ruled-and-lined rendered walls, with dressed granite block-and-start quoins. Dressed coursed granite to lower half of entrance bay, having corner buttresses. Harl render to front, and to west elevation of return. Tripartite arrangements of square-headed window openings to ground floor to front and bipartite square-headed window openings to first floor to front and to ground floor of east elevation of four-bay block, with dressed chamfered granite surrounds and sills, having dressed label-mouldings to ground floor front windows with foliate stops and with pediment detail to middle lights. Bay windows have dressed granite surrounds and dressed sandstone detailing. Square-headed and round-headed window openings to first floor to east and west elevations, to south gable of four-bay block and to rear proper. Dressed granite surrounds and sills throughout, having one-over-one pane timber sliding sash windows, with six-over-six pane timber sliding sash windows to rear. Plain glazed oculus to rear, with dressed granite surround. Pointed-arch former door opening to west elevation, dressed granite chamfered surround, with one-over-one pane timber sliding sash window, and having timber panelled riser over granite step. Tudor-arch doorway to front, with chamfered recessed surround and hood-moulding, and double-leaf half-glazed timber panelled door, opening onto tiled platform and seven nosed granite steps, flanked by dressed granite walls. Wider Tudor-arch doorway to south elevation of four-bay block, having dressed chamfered granite surround and hood-moulding, half-glazed timber panelled door, sidelights and over-light, opening onto flagged stone steps, with cast-iron bootscraper. Square-headed door opening to west of return to rear, having render surround, timber panelled door and over-light. Segmental-headed door openings to east and west of return, with render surrounds and replacement uPVC glazed doors. Gauged red-brick square-headed door openings to front of former stable block, with red brick surrounds, timber battened doors, one with cast-iron latticed sidelights. Original decorative coving to interior ceilings, timber architraves to doors and windows, timber shutters to windows. Multiple-bay two-storey former stables block at right angles to rear of four-bay block, now in use as accommodation, having hipped re-slated roof with rendered chimneystacks, rubble limestone walls, gauged red brick window and door openings with timber fittings to doorways and double-leaf casement windows with lattice glazing.
Appraisal
Built in the Gothic Revival style, to replace an earlier house on this site, Annaghmakerig House was bequeathed to the State for use as an artists' retreat by its last owner, Tyrone Guthrie. Accordingly it has been subtly remodelled to accommodate working and sleeping space for artists. Despite these alterations it retains much of its early form and character. Externally the façade is enlivened by dressed granite detailing to the window surrounds, copings and well-detailed doorways. Shaped gables and a range of window openings provide an element of variety. Prominently set within its own grounds, overlooking a lake and forestry, Annaghmakerig makes an interesting and decorative impact on the landscape and the demesne is enhanced by the retention of features such as outbuildings, a pleasure garden, and various lodges and gateways.
