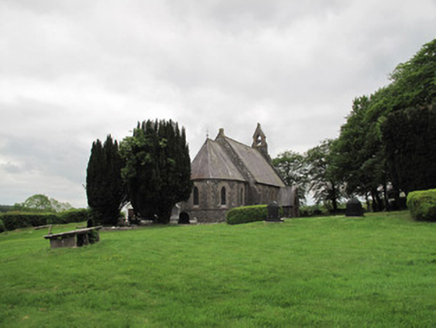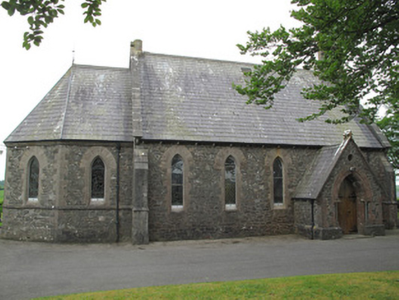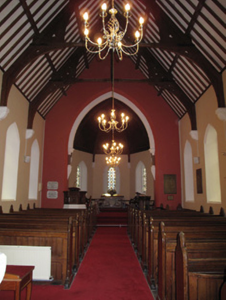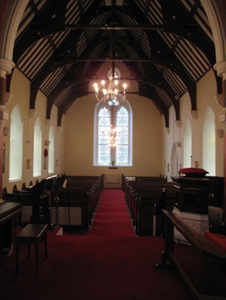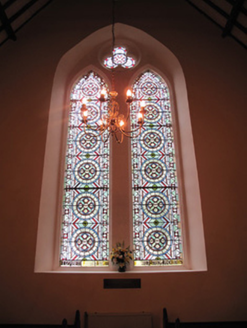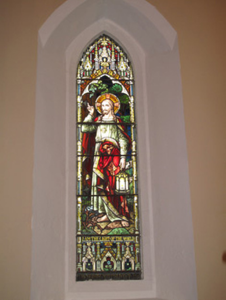Survey Data
Reg No
41401715
Rating
Regional
Categories of Special Interest
Architectural, Artistic, Social
Original Use
Church/chapel
In Use As
Church/chapel
Date
1870 - 1880
Coordinates
258314, 322217
Date Recorded
01/06/2012
Date Updated
--/--/--
Description
Freestanding gable-fronted Early English Gothic-style Church of Ireland church, built 1875 by John Maguire of Newtownbutler to designs of George Henderson of Dublin. Comprises four-bay nave with belfry to west gable, lower polygonal chancel to east, vestry to south elevation of chancel, and gabled porch to north. Steep pitched slate roof with wrought-iron finial and lead ridge to chancel, limestone brackets to eaves, raking stone copings, and cast-iron box gutters. Coursed random rubble bluestone and ashlar sandstone, with flush quoins, splayed string course, stepped buttresses to corners of nave, and slight batter to chancel. Bell-cote has gabled top with cut-stone coping having roll-moulding to apex, and pointed-arch bell opening with bell. Pointed-arch window openings, double-light to west gable, with cut-stone block-and-start surrounds and dressed voussoirs, with stained glass. Porch to north has slate roof. copings with trefoil finial, pointed-arch doorway with sandstone surround, having marble colonettes, and double-leaf timber battened door with ornate strap hinges. Interior has rendered walls, memorials to members of congregation who served in Great War in marble, brass and tiles. Hammer-beam truss roof, beams resting on moulded stops. Render moulding and stops to polished granite colonettes to chancel arch. Two rows of timber pews, with two steps to chancel, timber pulpit on rendered base, timber reader's desk, brass lectern, timber altar and altar rail. Set in lawned graveyard with variety of gravestones and altar tombs.
Appraisal
The form of this church is pleasantly articulated by the polygonal chancel, the bell-cote and the porch and vestry projections. It has good-quality stone masonry and details to its exterior. The porch doorway is particularly notable, with its colonettes. Internally the stained glass, the hammerbeam roof and the carved timber furniture enhances the building.
