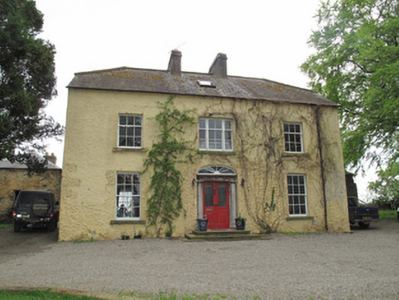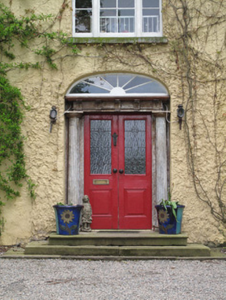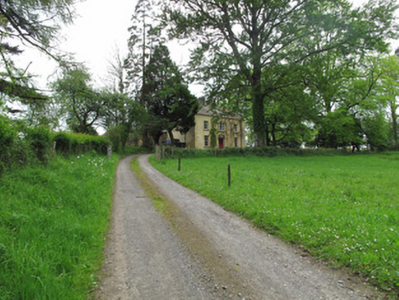Survey Data
Reg No
41401607
Rating
Regional
Categories of Special Interest
Architectural
Original Use
Country house
In Use As
House
Date
1850 - 1870
Coordinates
249210, 323412
Date Recorded
22/05/2012
Date Updated
--/--/--
Description
Detached three-bay two-storey house with attic, built c.1860, having recent extension to first floor to rear (south) elevation, and outbuildings to rear, dated 1865. Half-hipped slate roof, with recent rooflights, paired rendered chimneystacks, cast-iron rainwater goods, and clay ridge tiles. Roughcast-rendered walls, with random rubble stone and squared block-and-start quoins visible to west elevation. Square-headed window openings throughout, with render reveals, tooled stone sills, and timber sliding sash windows:,six-over-six pane to ground floor to front and rear, three-over-six pane to end bays of first floor front, tripartite two-over-four pane to middle bay of first floor front, two-over-two and three-over-three pane to rear, and one-over-four pane to attic level to side elevations. Three-centred door opening to front, having doorcase comprising pair of fluted render columns on plinth bases, supporting timber lintel with triglyphs and guttae, over square-headed double-leaf glazed timber panelled door, with spoked fanlight. Door opens onto nosed sandstone step and pair of diminishing platform steps. Former timber porch now removed, metal stay and stop-holes visible to second step. Range of outbuildings enclosing yard to rear, having hipped slate roofs, rendered chimneystacks with single clay chimney pots, painted coursed rubble stone walls, painted gauged-brick square-headed window and door openings with timber fittings, three-over-three pane timber sliding sash window to ground floor, three-centred carriage arch to rear outbuilding, with date-stone '1865'. Single-bay single-storey gate lodge to north-east of house, having hipped slate roof, red brick chimneystack with clay chimney pot, coursed squared rubble stone walls, gauged-brick square-headed window openings with brick surrounds, tooled stone sills and one-over-one pane timber sliding sash window to south, nine-pane timber window to north, gauged-brick square-headed door opening to front (west) elevation with brick surround and timber panelled door. Double-leaf wrought-iron vehicular gate with decorative scalloped cross-bracing, flanked by cast-iron cylindrical columns with fluted bottom halves and moulded capping having pointed finials.
Appraisal
This house has a modest façade of balanced proportions, and a number of distinctive features, such as a tripartite window opening and fine doorcase that enliven the façade and contribute to its strongly symmetrical aspect. The building plays with proportions, with the use of diminishing window openings to the first floor, coupled with the wider central window to this floor, creating both the illusion of increased height and of a grandiose entrance bay. The outbuildings to the rear, and the adjacent gate lodge provide contextual interest to the site, being simple and restrained but nonetheless interesting in their own right.





