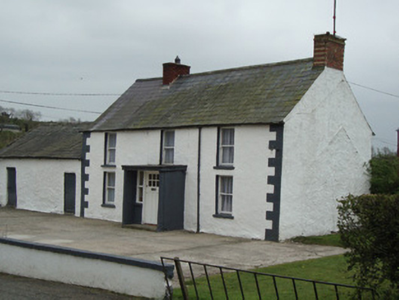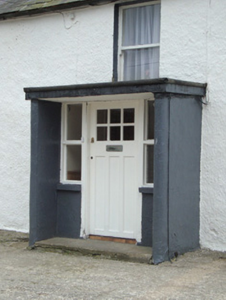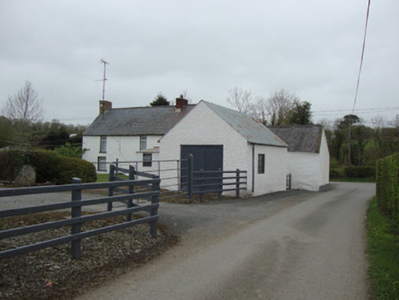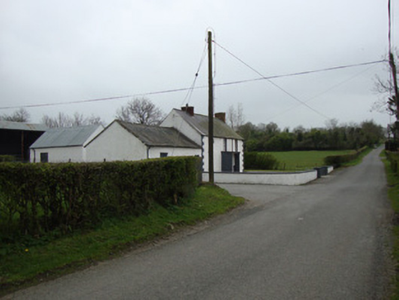Survey Data
Reg No
41401405
Rating
Regional
Categories of Special Interest
Architectural
Original Use
House
In Use As
House
Date
1780 - 1820
Coordinates
277273, 330284
Date Recorded
16/04/2012
Date Updated
--/--/--
Description
Detached three-bay two-storey vernacular house, built c.1800, with shallow flat-roofed windbreak, and two-bay single-storey outbuilding to east end. Trace of former addition to west gable. Pitched replacement slate roof, with cast-iron rainwater goods, polychrome red and yellow brick chimneystack to west gable and replacement red brick to east. Roughcast-rendered walls, having painted quoins. Square-headed window openings with one-over-one pane timber sliding sash windows, having rendered and painted reveals and painted stone sills, some replacement timber casement windows to south elevation. Square-headed entrance door, with part-glazed timber panelled door with sidelights and rendered risers. Outbuilding has pitched slate roof, roughcast-rendered walls, two square-headed door openings to front and one to rear, with timber battened doors, and with square-headed timber window opening to rear. Single-storey outbuilding to south having pitched corrugated-iron roof and rendered walls, square-headed timber battened double-leaf door and one-over-one pane timber sliding sash window. Located at corner of two third-class roads, with low plinth wall curving at corner.
Appraisal
This vernacular house is retains its essential form and fabric. The windbreak porch is characteristic of Irish vernacular houses, unusually here having sidelights. It is likely that the windows, originally smaller, were enlarged in the late nineteenth century. The polychrome chimneystack is typical of County Monaghan. The house and its ancillary buildings are a picturesque addition to this country road and faces north to Ballygreany Mill, now derelict.







